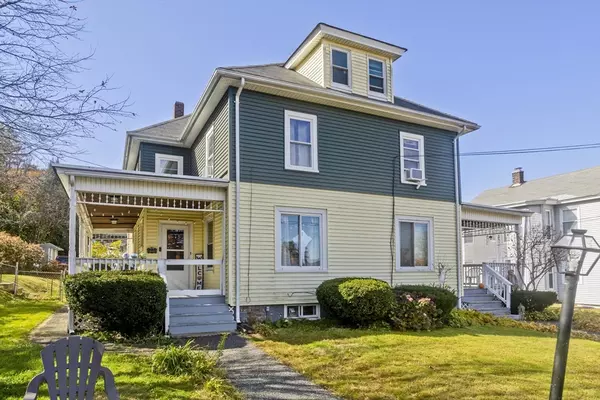2030-2032 Maple St Palmer, MA 01080

UPDATED:
12/10/2024 06:12 PM
Key Details
Property Type Multi-Family
Sub Type 2 Family - 2 Units Side by Side
Listing Status Active Under Contract
Purchase Type For Sale
Square Footage 3,190 sqft
Price per Sqft $109
MLS Listing ID 73305685
Bedrooms 6
Full Baths 2
Half Baths 2
Year Built 1918
Annual Tax Amount $5,390
Tax Year 2024
Lot Size 10,890 Sqft
Acres 0.25
Property Description
Location
State MA
County Hampden
Area Three Rivers
Zoning TR
Direction Springfield Street to Maple Street
Rooms
Basement Full, Interior Entry, Bulkhead, Concrete
Interior
Interior Features Walk-Up Attic, Pantry, Lead Certification Available, Living Room, Dining Room, Kitchen
Heating Steam
Cooling Window Unit(s)
Flooring Tile, Vinyl, Hardwood
Appliance Range, Refrigerator, Washer, Dryer
Laundry Electric Dryer Hookup, Washer Hookup
Exterior
Exterior Feature Rain Gutters
Community Features Park
Utilities Available for Gas Range, for Electric Range, for Electric Dryer, Washer Hookup
Roof Type Shingle,Rubber
Total Parking Spaces 6
Garage No
Building
Story 6
Foundation Brick/Mortar
Sewer Public Sewer
Water Public
Others
Senior Community false
GET MORE INFORMATION




