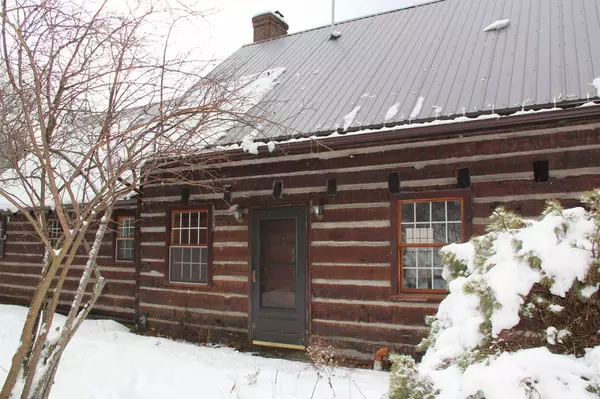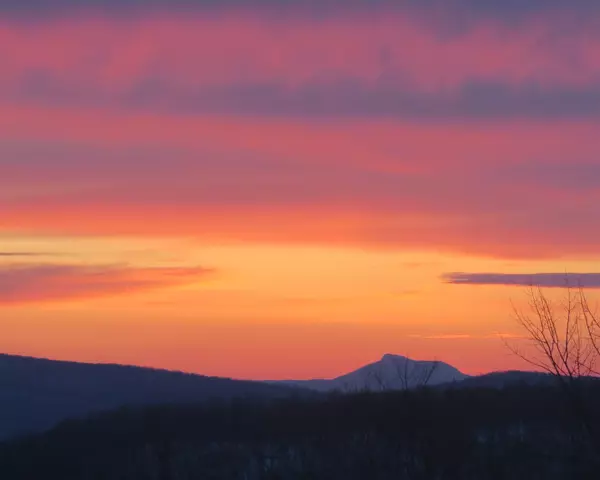Bought with Joanne Kent • Four Seasons Sotheby's Int'l Realty
For more information regarding the value of a property, please contact us for a free consultation.
1058 Sand Hill RD Calais, VT 05650
Want to know what your home might be worth? Contact us for a FREE valuation!

Our team is ready to help you sell your home for the highest possible price ASAP
Key Details
Sold Price $338,000
Property Type Single Family Home
Sub Type Single Family
Listing Status Sold
Purchase Type For Sale
Square Footage 1,917 sqft
Price per Sqft $176
MLS Listing ID 4820595
Sold Date 03/19/21
Style Cape,Log,Walkout Lower Level
Bedrooms 3
Full Baths 1
Half Baths 1
Three Quarter Bath 1
Construction Status Existing
Year Built 1987
Tax Year 2020
Lot Size 4.870 Acres
Acres 4.87
Property Description
This property is a unique combination of traditional craft and modern efficiencies. Hand hewn log siding and beams pulled from the surrounding land give this home a timeless charm. Wide pine boards finish the interior walls and butternut cabinets in the kitchen give a warm glow. Net metering solar panels generate low electric bills and backup power when needed and a high performing pellet stove makes the great room very cozy; a permanent wood foundation (PWF) increases energy effieciency on the basement fireplace room. The mountain views are truly spectacular, west to Camel’s Hump and southwest to the ski slopes. You can see the weather coming from miles and miles away. This homestead is surrounded by neighboring land, acres and acres of forest and pastures and is close to VAST trails. First floor has a master bedroom with double closets, full bath and a sunroom for growing plants or a small office/studio. Upstairs has a large office or extra bedroom room and additional smaller bedroom and a three quarter bath. In addition there is a large attic storage space and additional built-in cupboards throughout for organized storage. The lower level has a direct entry into the mudroom from the outside or the garage. There is also a half bath/laundry room, den with a fireplace and a wine cellar. In addition there is a large storage shed big enough for tractors and sleds.
Location
State VT
County Vt-washington
Area Vt-Washington
Zoning Rural Res
Rooms
Basement Entrance Interior
Basement Concrete, Partially Finished, Slab, Stairs - Interior, Storage Space
Interior
Interior Features Attic, Blinds, Cedar Closet, Dining Area, Hearth, Natural Light, Natural Woodwork, Laundry - Basement
Heating Gas - LP/Bottle, Pellet
Cooling None
Flooring Slate/Stone, Softwood, Vinyl
Equipment CO Detector, Satellite Dish, Security System, Smoke Detector, Smoke Detectr-Batt Powrd, Stove-Pellet
Exterior
Exterior Feature Log Siding
Garage Under
Garage Spaces 1.0
Garage Description Garage, On-Site, Under
Utilities Available DSL - Available, Satellite, Satellite Internet, Telephone At Site
Roof Type Metal
Building
Lot Description Country Setting, Mountain View, Open, Sloping, Steep, View, Wooded
Story 1.5
Foundation Concrete, Slab - Concrete, Treated Lumber
Sewer 1000 Gallon, Leach Field - Conventionl
Water Drilled Well, Spring
Construction Status Existing
Schools
Elementary Schools Calais Elementary School
Middle Schools U-32
High Schools U32 High School
School District Washington Central
Read Less

GET MORE INFORMATION




