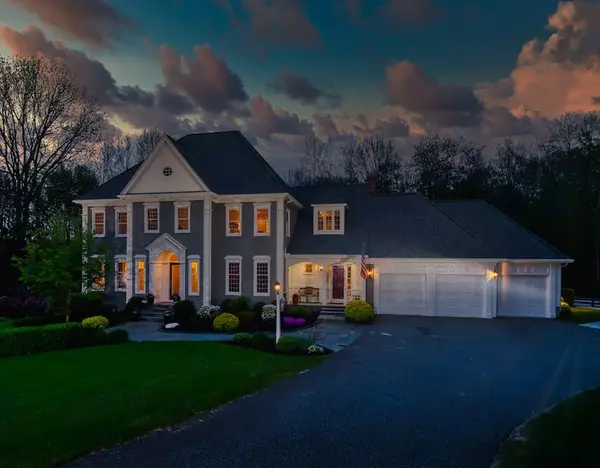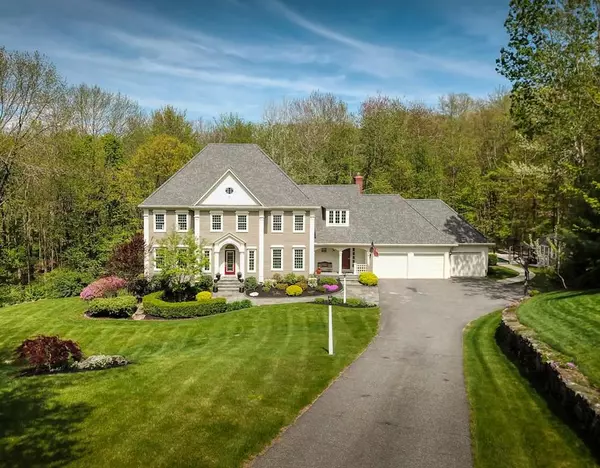For more information regarding the value of a property, please contact us for a free consultation.
4 Carroll Drive Westborough, MA 01581
Want to know what your home might be worth? Contact us for a FREE valuation!

Our team is ready to help you sell your home for the highest possible price ASAP
Key Details
Sold Price $1,075,000
Property Type Single Family Home
Sub Type Single Family Residence
Listing Status Sold
Purchase Type For Sale
Square Footage 5,049 sqft
Price per Sqft $212
Subdivision Fay Acres
MLS Listing ID 72659845
Sold Date 07/08/20
Style Colonial
Bedrooms 4
Full Baths 4
Year Built 1998
Annual Tax Amount $18,478
Tax Year 2020
Lot Size 2.140 Acres
Acres 2.14
Property Description
If envisioning your next home includes having the perfect blend of privacy having 2+ acres to call your own in a popular Westborough development, your wish is this house's command! You'll be able to enjoy the camaraderie of family & friends once again on your resort-style patio area that boasts a Gunite pool, spa, & wonderful lighting for nighttime activities with a stay-cation atmosphere. Once inside, you'll find the large open foyer w/turned staircase to be quite welcoming & you can have Zoom meetings from home in your large 1st floor study w/Cherry paneled walls & built-ins. Large kitchen w/lots of Cherry cabinets, recent gas cooktop, double ovens & sub-zero fridge. Your oversized family room has loads of natural light, and the 2nd level offers 4 good size bedrooms, incl. one with en-suite & a Master suite w/large private bath and a huge walk-in closet! Finished, walk-out lower level. Sip your morning coffee on the large deck that allows peaceful pool & wooded views. Welcome!
Location
State MA
County Worcester
Zoning R
Direction WMain to Kendall to Frances to Carroll, or Old Westboro Rd to Whitney to Carroll
Rooms
Family Room Skylight, Cathedral Ceiling(s), Closet/Cabinets - Custom Built, Flooring - Hardwood, Recessed Lighting
Basement Full, Partially Finished
Primary Bedroom Level Second
Dining Room Flooring - Hardwood, Recessed Lighting, Wainscoting
Kitchen Skylight, Cathedral Ceiling(s), Flooring - Hardwood, Dining Area, Pantry, Countertops - Stone/Granite/Solid, Kitchen Island, Deck - Exterior, Exterior Access, Recessed Lighting, Wainscoting
Interior
Interior Features Coffered Ceiling(s), Closet/Cabinets - Custom Built, Recessed Lighting, Closet - Walk-in, Closet, Bathroom - Full, Bathroom - With Shower Stall, Office, Play Room, Media Room, Foyer, Mud Room, Bathroom
Heating Forced Air, Natural Gas
Cooling Central Air
Flooring Tile, Carpet, Hardwood, Flooring - Hardwood, Flooring - Wall to Wall Carpet, Flooring - Stone/Ceramic Tile
Fireplaces Number 1
Fireplaces Type Family Room
Appliance Oven, Dishwasher, Disposal, Countertop Range, Refrigerator, Washer, Dryer, Gas Water Heater, Tank Water Heater
Laundry Flooring - Stone/Ceramic Tile, Second Floor
Exterior
Exterior Feature Rain Gutters, Storage, Professional Landscaping, Sprinkler System, Decorative Lighting, Garden, Stone Wall
Garage Spaces 3.0
Pool In Ground
Community Features Public Transportation, Shopping, Park, Walk/Jog Trails, Golf, Medical Facility, Conservation Area, Highway Access, House of Worship, Public School, T-Station, Sidewalks
Waterfront false
Roof Type Shingle
Total Parking Spaces 10
Garage Yes
Private Pool true
Building
Lot Description Wooded, Easements, Gentle Sloping, Level
Foundation Concrete Perimeter
Sewer Public Sewer
Water Public
Schools
High Schools Westborough
Others
Senior Community false
Acceptable Financing Contract, Estate Sale
Listing Terms Contract, Estate Sale
Read Less
Bought with Dawn Felicani • Gibson Sotheby's International Realty
GET MORE INFORMATION




