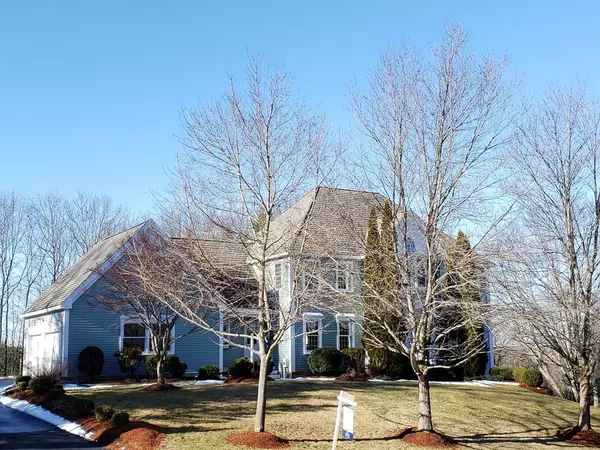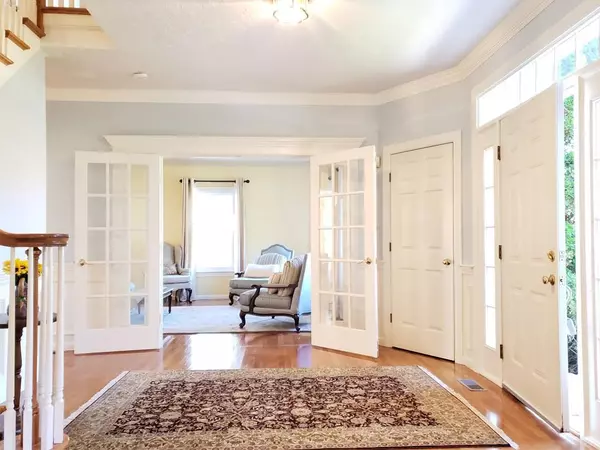For more information regarding the value of a property, please contact us for a free consultation.
5 Kendall Dr Westborough, MA 01581
Want to know what your home might be worth? Contact us for a FREE valuation!

Our team is ready to help you sell your home for the highest possible price ASAP
Key Details
Sold Price $788,000
Property Type Single Family Home
Sub Type Single Family Residence
Listing Status Sold
Purchase Type For Sale
Square Footage 3,834 sqft
Price per Sqft $205
Subdivision Fay Acres
MLS Listing ID 72528862
Sold Date 04/17/20
Style Colonial
Bedrooms 5
Full Baths 3
Half Baths 1
Year Built 1995
Annual Tax Amount $14,352
Tax Year 2019
Lot Size 0.790 Acres
Acres 0.79
Property Description
Welcome to this Tony Abu home located in the Fay Acres neighborhood offering a sky lit vaulted family room that opens into the kitchen with custom fireplace, hardwood floors and expansive windows. Kitchen has custom cabinetry, granite counters, SS appliances, & eating area w private deck, a serene backyard with wonderful privacy overlooking a wooded backdrop. Formal living & dining rooms perfect for entertaining. A private study and half bath just off the side entry. The 2nd floor includes a master suite including Vaulted bath w/newly installed Quartz counters and fixtures and luxury vinyl flooring, jetted tub & separate shower and a walk-in closet. Plus 3 more large bedrooms, family bath w new Quartz counters and fixtures and separate laundry room. The lower level offers possible 5th BR or office, a wonderful suite complete w/full bath quartz counter and large glass shower. Also, closets & charming window seat, perfect for guests, au-pair or teen. Great space, lots of storage options.
Location
State MA
County Worcester
Zoning S-RE
Direction Route 30 to Kendall
Rooms
Family Room Skylight, Flooring - Hardwood
Basement Full, Partially Finished, Walk-Out Access
Primary Bedroom Level Second
Dining Room Flooring - Hardwood
Kitchen Flooring - Hardwood, Dining Area, Countertops - Stone/Granite/Solid
Interior
Interior Features Bathroom - Full, Office, Bathroom, Foyer
Heating Forced Air, Natural Gas
Cooling Central Air
Flooring Tile, Carpet, Hardwood, Flooring - Wall to Wall Carpet, Flooring - Stone/Ceramic Tile, Flooring - Hardwood
Fireplaces Number 1
Fireplaces Type Family Room
Appliance Range, Dishwasher, Microwave, Gas Water Heater, Utility Connections for Gas Range
Laundry Flooring - Stone/Ceramic Tile, Second Floor, Washer Hookup
Exterior
Garage Spaces 2.0
Community Features Golf, Highway Access, T-Station, Sidewalks
Utilities Available for Gas Range, Washer Hookup
Waterfront false
Roof Type Shingle
Total Parking Spaces 8
Garage Yes
Building
Lot Description Cul-De-Sac, Easements
Foundation Concrete Perimeter, Irregular
Sewer Public Sewer
Water Public
Schools
Elementary Schools Mill Pond
Middle Schools Gibbons
High Schools Wbro High
Others
Senior Community false
Read Less
Bought with Tracy Barber • The LUX Group
GET MORE INFORMATION




