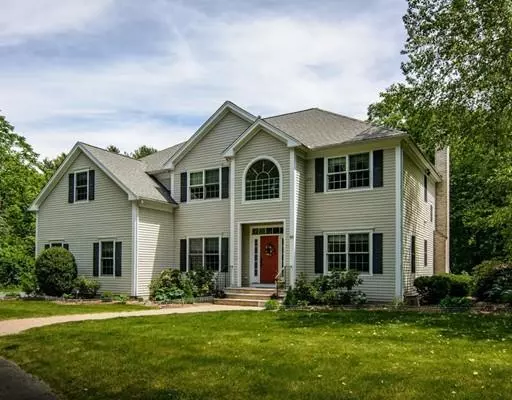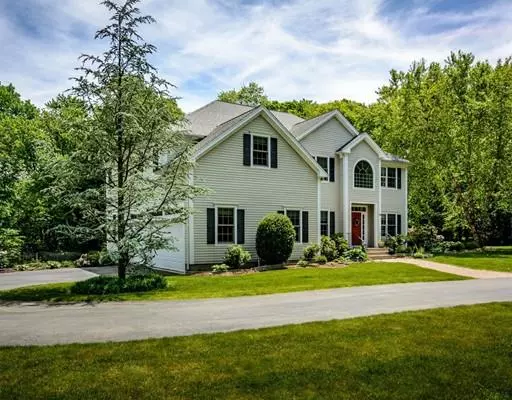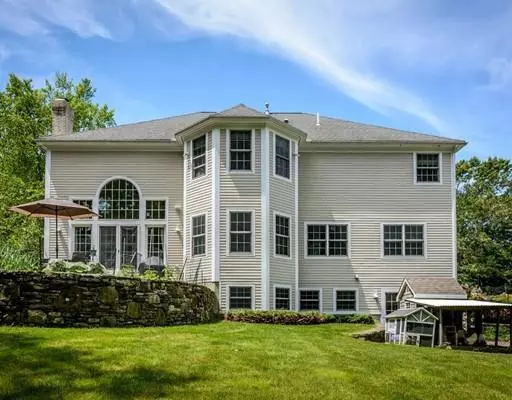For more information regarding the value of a property, please contact us for a free consultation.
58 Spring Road Westborough, MA 01581
Want to know what your home might be worth? Contact us for a FREE valuation!

Our team is ready to help you sell your home for the highest possible price ASAP
Key Details
Sold Price $800,000
Property Type Single Family Home
Sub Type Single Family Residence
Listing Status Sold
Purchase Type For Sale
Square Footage 3,759 sqft
Price per Sqft $212
MLS Listing ID 72522713
Sold Date 12/16/19
Style Colonial
Bedrooms 4
Full Baths 3
Half Baths 1
HOA Y/N false
Year Built 2005
Annual Tax Amount $14,434
Tax Year 2019
Lot Size 1.360 Acres
Acres 1.36
Property Description
Distinctive in design, this contemporary colonial is bright, open, and charming. Set on a wooded lot amid a sprawling yard and abundant gardens, it offers the serenity of the country but with the convenience to town and highway. The granite kitchen with its large center island and great eat-in area is ideal for any chef, and it flows into a fabulous family room. With its twenty-foot high coffered ceiling, beautiful Palladian window, and four-paned atrium door, it offers a light and airy ambiance. The first floor also includes a butler's pantry, a laundry room, and a sizable office along with a two-story foyer, parlor, and dining room. The upper level holds two bedrooms with a Jack and Jill bathroom, the master en suite with a palatial bathroom, and a fourth bedroom with bathroom. Other features include a walkout basement, two patios, a four-zone speaker system, and walking trails to Upton State Park right across the road. Well maintained, this home is definitely distinctive.
Location
State MA
County Worcester
Zoning 1-Fam Res
Direction Route 135 towards Hopkinton, right fork onto Upton Road, left onto Spring Road before reservoir
Rooms
Family Room Ceiling Fan(s), Flooring - Hardwood, Open Floorplan, Recessed Lighting
Basement Full, Walk-Out Access, Interior Entry, Concrete
Primary Bedroom Level Second
Dining Room Flooring - Hardwood, Wainscoting, Crown Molding
Kitchen Flooring - Hardwood, Dining Area, Pantry, Countertops - Stone/Granite/Solid, Open Floorplan, Recessed Lighting
Interior
Interior Features Recessed Lighting, Bathroom - Half, Office, Bathroom, Mud Room, Game Room, Media Room, Central Vacuum
Heating Forced Air, Propane
Cooling Central Air
Flooring Flooring - Hardwood, Flooring - Stone/Ceramic Tile, Flooring - Wall to Wall Carpet
Fireplaces Number 1
Fireplaces Type Family Room
Appliance Oven, Dishwasher, Microwave, Countertop Range, Refrigerator, Water Treatment, Propane Water Heater, Plumbed For Ice Maker, Utility Connections for Gas Range
Laundry Flooring - Stone/Ceramic Tile, First Floor
Exterior
Exterior Feature Rain Gutters, Professional Landscaping, Sprinkler System
Garage Spaces 3.0
Utilities Available for Gas Range, Icemaker Connection
Waterfront false
Roof Type Shingle
Total Parking Spaces 6
Garage Yes
Building
Lot Description Wooded
Foundation Concrete Perimeter
Sewer Private Sewer
Water Private
Schools
Elementary Schools Fales/Mill Pd
Middle Schools Gibbons
High Schools Westboro High
Others
Senior Community false
Read Less
Bought with Ilir Zeqollari • Vezuli Realty Group, LLC
GET MORE INFORMATION




