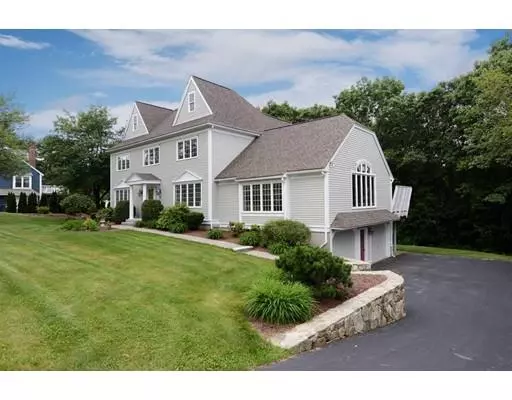For more information regarding the value of a property, please contact us for a free consultation.
30 Thomas Newton Dr Westborough, MA 01581
Want to know what your home might be worth? Contact us for a FREE valuation!

Our team is ready to help you sell your home for the highest possible price ASAP
Key Details
Sold Price $808,000
Property Type Single Family Home
Sub Type Single Family Residence
Listing Status Sold
Purchase Type For Sale
Square Footage 3,036 sqft
Price per Sqft $266
MLS Listing ID 72523446
Sold Date 12/04/19
Style Colonial
Bedrooms 4
Full Baths 3
Half Baths 1
HOA Y/N false
Year Built 1992
Annual Tax Amount $13,236
Tax Year 2019
Lot Size 1.020 Acres
Acres 1.02
Property Description
An outstanding Colonial home nestled in highly desirable Uhlman Farms on Westborough's commuter-friendly east side. A gorgeous lot in a superior neighborhood offering privacy with incredible views to 350 acres of protected state land. Luxurious appointments greet as you enter the foyer. The 1st floor features large rooms & study with huge custom windows, impressive moldings, extensive wainscoting & gorgeous hardwood throughout. A brand new white Kitchen with granite counters & stainless appliances flows to a huge, vaulted, skylit Family Room with gas fireplace & entertainment feature perfect for large gatherings. 2nd floor includes 4 Bedrooms with updated Master Suite, huge Walk-in closet & en-suite Bathroom with new quartz countertop, vaulted ceiling & skylights. Just updated finished sunny walk-out lower level with Game Room, Full Bath, Exercise Room & closet space. Newer roof, skylights, walkway, retaining walls & so much more.
Location
State MA
County Worcester
Zoning S RE
Direction Route 30 (East Main Street) to Thomas Newton Drive
Rooms
Family Room Skylight, Cathedral Ceiling(s), Ceiling Fan(s), Flooring - Hardwood, Wet Bar, Recessed Lighting
Basement Full, Finished, Walk-Out Access, Interior Entry, Garage Access, Concrete
Primary Bedroom Level Second
Dining Room Flooring - Hardwood, Wainscoting, Crown Molding
Kitchen Ceiling Fan(s), Flooring - Hardwood, Dining Area, Pantry, Countertops - Stone/Granite/Solid, Recessed Lighting, Stainless Steel Appliances
Interior
Interior Features Closet, Wainscoting, Recessed Lighting, Bathroom - Full, Bathroom - With Shower Stall, Closet/Cabinets - Custom Built, Entrance Foyer, Game Room, Bathroom, Exercise Room, Study
Heating Forced Air, Natural Gas
Cooling Central Air
Flooring Tile, Carpet, Laminate, Hardwood, Flooring - Hardwood, Flooring - Laminate, Flooring - Wall to Wall Carpet
Fireplaces Number 1
Fireplaces Type Family Room
Appliance Range, Microwave, ENERGY STAR Qualified Refrigerator, ENERGY STAR Qualified Dryer, ENERGY STAR Qualified Dishwasher, ENERGY STAR Qualified Washer, Vacuum System, Gas Water Heater, Tank Water Heater, Utility Connections for Electric Range, Utility Connections for Electric Dryer
Laundry Flooring - Stone/Ceramic Tile, First Floor, Washer Hookup
Exterior
Exterior Feature Rain Gutters
Garage Spaces 2.0
Community Features Sidewalks
Utilities Available for Electric Range, for Electric Dryer, Washer Hookup
Waterfront false
Roof Type Shingle
Total Parking Spaces 8
Garage Yes
Building
Lot Description Cul-De-Sac, Wooded, Gentle Sloping
Foundation Concrete Perimeter
Sewer Public Sewer
Water Public
Schools
Elementary Schools Hastings/Mpond
Middle Schools Gibbons
High Schools Westborough
Others
Senior Community false
Read Less
Bought with Mary Anne Sannicandro • Realty Executives Boston West
GET MORE INFORMATION




