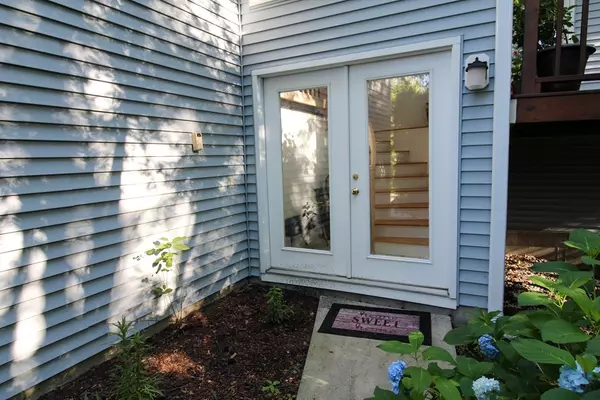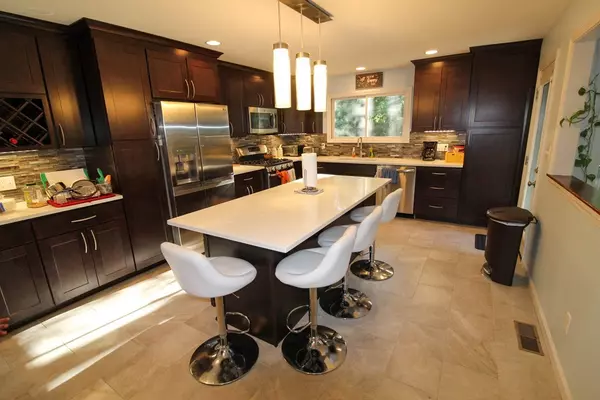For more information regarding the value of a property, please contact us for a free consultation.
101 Algonquin Trail #101 Ashland, MA 01721
Want to know what your home might be worth? Contact us for a FREE valuation!

Our team is ready to help you sell your home for the highest possible price ASAP
Key Details
Sold Price $400,000
Property Type Condo
Sub Type Condominium
Listing Status Sold
Purchase Type For Sale
Square Footage 2,054 sqft
Price per Sqft $194
MLS Listing ID 72365785
Sold Date 08/31/18
Bedrooms 2
Full Baths 2
Half Baths 1
HOA Fees $327/mo
HOA Y/N true
Year Built 1995
Annual Tax Amount $5,352
Tax Year 2018
Property Description
Spacious Galleria model town home. Great kitchen and open floor plan. The solid oak curved stair case greets guests and invites into the kitchen with maple cabinets, under cabinet lighting, tile back-splash and quartz counter-tops. Stainless Steel appliances and large center island with pendant lighting. Open living room/dining room features a fireplace and hardwood flooring. Master bedroom boasts cathedral ceilings, 3 closets, double sided wood burning fireplace & en-suite bath with a jetted tub, double sinks and shower. The 2nd bedroom has a cathedral ceiling and private bath as well. Loft offers finished space. Updates: C/A in 2016, Gas water heater in 2017.
Location
State MA
County Middlesex
Zoning RES
Direction Route 126 to Algonquin Trail
Rooms
Primary Bedroom Level Second
Dining Room Flooring - Hardwood
Kitchen Flooring - Stone/Ceramic Tile, Countertops - Stone/Granite/Solid, Kitchen Island, Cabinets - Upgraded, Remodeled, Gas Stove
Interior
Interior Features Slider, Bonus Room, Central Vacuum
Heating Forced Air, Natural Gas
Cooling Central Air
Flooring Tile, Carpet, Hardwood, Flooring - Laminate
Fireplaces Number 2
Fireplaces Type Living Room, Master Bedroom
Appliance Range, Dishwasher, Disposal, Microwave, Refrigerator, Washer, Dryer, Gas Water Heater, Utility Connections for Gas Range, Utility Connections for Gas Dryer
Laundry In Basement, In Unit, Washer Hookup
Exterior
Exterior Feature Professional Landscaping
Garage Spaces 2.0
Community Features Public Transportation, Shopping, Park, Medical Facility, Highway Access, House of Worship, Public School, T-Station
Utilities Available for Gas Range, for Gas Dryer, Washer Hookup
Waterfront false
Roof Type Shingle
Total Parking Spaces 2
Garage Yes
Building
Story 3
Sewer Public Sewer
Water Public
Others
Senior Community false
Read Less
Bought with Janet Santiago • Keller Williams Realty
GET MORE INFORMATION




