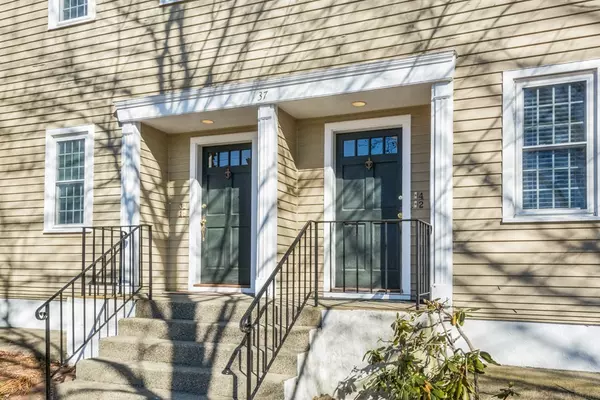For more information regarding the value of a property, please contact us for a free consultation.
37 Summer St. #4 Westborough, MA 01581
Want to know what your home might be worth? Contact us for a FREE valuation!

Our team is ready to help you sell your home for the highest possible price ASAP
Key Details
Sold Price $265,000
Property Type Condo
Sub Type Condominium
Listing Status Sold
Purchase Type For Sale
Square Footage 840 sqft
Price per Sqft $315
MLS Listing ID 72453102
Sold Date 04/17/19
Style Other (See Remarks)
Bedrooms 2
Full Baths 2
HOA Fees $181/mo
HOA Y/N true
Year Built 1986
Annual Tax Amount $4,270
Tax Year 2019
Property Description
Completely renovated 2 bedroom condo in Downtown Westborough! This bright and airy condo offers an open concept living area on the main floor and all the ammenities you'll need. Wide open living room with dining space and kitchen with island, stainless steel appliances, granite countertops and access to deck that overlooks the treetops. Tastefully updated full bath and bedroom complete the main floor. Upstairs you'll find a dreamy large master bedroom with skylight, loads of closet space and convenient laundry closet. Master bath with beautiful dual sink vanity and walk-in shower with glass door right off the master. Location, Location, Location! Don't miss it.
Location
State MA
County Worcester
Zoning S RE
Direction Rotary to Summer St.
Rooms
Primary Bedroom Level Second
Dining Room Flooring - Laminate, Open Floorplan
Kitchen Flooring - Laminate, Countertops - Stone/Granite/Solid, Kitchen Island, Cabinets - Upgraded, Deck - Exterior, Open Floorplan, Stainless Steel Appliances
Interior
Heating Electric Baseboard
Cooling None
Flooring Tile, Laminate
Appliance Range, Dishwasher, Microwave, Refrigerator, Tank Water Heater, Utility Connections for Electric Range, Utility Connections for Electric Dryer
Laundry Electric Dryer Hookup, Washer Hookup, Second Floor, In Unit
Exterior
Community Features Shopping, Park, Walk/Jog Trails, Highway Access, House of Worship, Public School
Utilities Available for Electric Range, for Electric Dryer, Washer Hookup
Waterfront false
Roof Type Shingle
Total Parking Spaces 1
Garage No
Building
Story 2
Sewer Public Sewer
Water Public
Schools
Elementary Schools Hastings
Middle Schools Mill / Gibbons
High Schools Westborough
Others
Senior Community false
Acceptable Financing Contract
Listing Terms Contract
Read Less
Bought with Mary Coen • LAER Realty Partners
GET MORE INFORMATION




