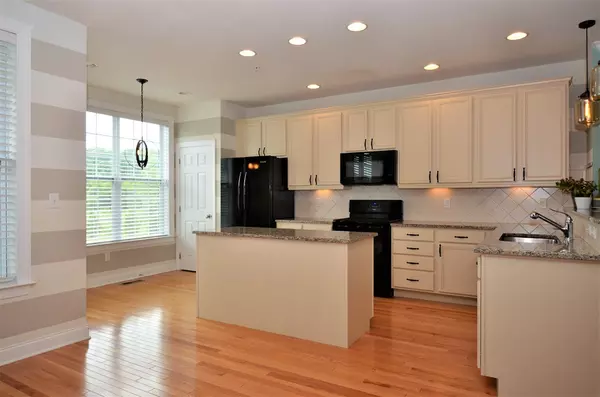For more information regarding the value of a property, please contact us for a free consultation.
28 Moses Wheelock #28 Westborough, MA 01581
Want to know what your home might be worth? Contact us for a FREE valuation!

Our team is ready to help you sell your home for the highest possible price ASAP
Key Details
Sold Price $559,000
Property Type Condo
Sub Type Condominium
Listing Status Sold
Purchase Type For Sale
Square Footage 2,073 sqft
Price per Sqft $269
MLS Listing ID 72521272
Sold Date 08/27/19
Bedrooms 3
Full Baths 2
Half Baths 1
HOA Fees $313/mo
HOA Y/N true
Year Built 2014
Annual Tax Amount $9,287
Tax Year 2019
Property Description
Luxurious townhome in Westborough Village! Enjoy the accommodations of this highly desirable community including clubhouse, gym, swimming pool, playground, jogging trail and parks! ! Spacious, open floor plan including gourmet kitchen with granite countertops, island, upgraded appliances, breakfast nook and sunny balcony to enjoy the outdoors! The kitchen opens up to a flexible floorplan with family room/seating area and dining space that could easily be swapped out, depending on your needs. Large master bedroom with cathedral ceilings, walk-in closet and large, bright master bath with double vanity, large soaking tub and tiled shower. Two additional bedrooms, laundry area and good sized main bath completes the second level. Just over a half mile to the commuter rail station and quick access to highways and shopping!
Location
State MA
County Worcester
Zoning BUS
Direction Otis St to Smith to Gleason to Townsend (Westborough Village) to Moses Wheelock
Rooms
Family Room Flooring - Hardwood, Open Floorplan, Recessed Lighting
Primary Bedroom Level Third
Dining Room Flooring - Hardwood, Open Floorplan, Recessed Lighting
Kitchen Flooring - Hardwood, Pantry, Countertops - Stone/Granite/Solid, Kitchen Island, Breakfast Bar / Nook, Open Floorplan, Recessed Lighting
Interior
Interior Features Bonus Room
Heating Forced Air, Natural Gas
Cooling Central Air
Flooring Wood, Tile, Carpet, Flooring - Wall to Wall Carpet
Appliance Range, Oven, Dishwasher, Disposal, Microwave, Washer, Dryer, Gas Water Heater, Utility Connections for Gas Range
Laundry Electric Dryer Hookup, Washer Hookup, Third Floor
Exterior
Exterior Feature Balcony, Professional Landscaping
Garage Spaces 2.0
Community Features Public Transportation, Shopping, Pool, Park, Walk/Jog Trails, Golf, Highway Access
Utilities Available for Gas Range
Waterfront false
Total Parking Spaces 2
Garage Yes
Building
Story 3
Sewer Public Sewer
Water Public
Read Less
Bought with Stephanie Graham • Mathieu Newton Sotheby's International Realty
GET MORE INFORMATION




