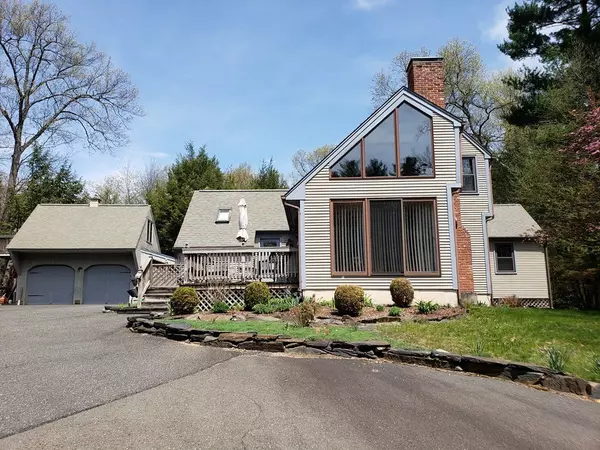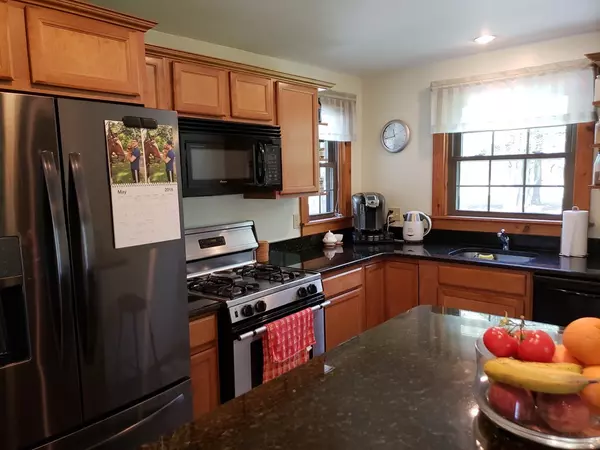For more information regarding the value of a property, please contact us for a free consultation.
67 Keyes Road Holyoke, MA 01040
Want to know what your home might be worth? Contact us for a FREE valuation!

Our team is ready to help you sell your home for the highest possible price ASAP
Key Details
Sold Price $298,000
Property Type Single Family Home
Sub Type Single Family Residence
Listing Status Sold
Purchase Type For Sale
Square Footage 1,436 sqft
Price per Sqft $207
MLS Listing ID 72322933
Sold Date 07/02/18
Style Contemporary
Bedrooms 3
Full Baths 2
Year Built 1983
Annual Tax Amount $4,595
Tax Year 2018
Lot Size 0.850 Acres
Acres 0.85
Property Description
Welcome Home to this exceptional contemporary home in Ideal West Holyoke Location! Home sits at top of driveway on spacious lot nestle back from street & offers many quality improvements. Home offers updated kitchen w granite counters & island w plenty of cabinets space & newer appliances for the chef in the family. Home is layout nicely for entertaining guests as the Kitchen opens up into living room with warm & inviting fireplace then flows into dining room w beamed cathedral ceiling & floor to ceiling windows that frames picturesque views of the property. Relaxing Master suite on 2nd level offers warm fireplace, skylight for natural light, full bath w stand up shower & spacious closet space. Second bdrm offers a private deck perfect to enjoy a cup a coffee & a good book overlooking your quiet backyard. A huge bonus is the 2 Car Garage w loft perfect for the hobbyist or a home office. Home is heated w efficient gas heat/hot water & newer windows throughout. A delightful home to own!
Location
State MA
County Hampden
Zoning RA
Direction off County Road or Rock Valley
Rooms
Basement Full
Primary Bedroom Level Second
Dining Room Ceiling Fan(s), Flooring - Wall to Wall Carpet, Exterior Access, Remodeled, Slider, Sunken
Kitchen Flooring - Stone/Ceramic Tile, Countertops - Stone/Granite/Solid, Recessed Lighting, Remodeled, Peninsula
Interior
Interior Features Walk-In Closet(s), Loft, Central Vacuum
Heating Forced Air, Natural Gas
Cooling Central Air
Flooring Wood, Tile, Carpet, Laminate, Flooring - Wall to Wall Carpet
Fireplaces Number 2
Fireplaces Type Living Room, Master Bedroom
Appliance Range, Dishwasher, Refrigerator, Washer, Dryer, Gas Water Heater, Tank Water Heater, Utility Connections for Gas Range, Utility Connections for Gas Oven
Laundry In Basement, Washer Hookup
Exterior
Garage Spaces 2.0
Community Features Shopping, Park, Walk/Jog Trails, Golf, Medical Facility, House of Worship, Public School, University
Utilities Available for Gas Range, for Gas Oven, Washer Hookup
Waterfront false
Roof Type Shingle
Total Parking Spaces 10
Garage Yes
Building
Lot Description Wooded
Foundation Concrete Perimeter
Sewer Private Sewer
Water Private
Read Less
Bought with Carolyn A. Smith • Delap Real Estate LLC
GET MORE INFORMATION




