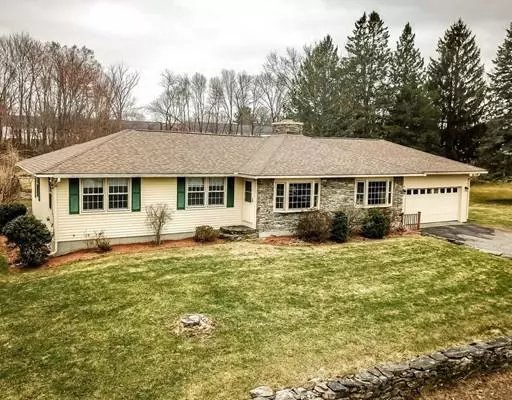For more information regarding the value of a property, please contact us for a free consultation.
185 East Main Street Westborough, MA 01581
Want to know what your home might be worth? Contact us for a FREE valuation!

Our team is ready to help you sell your home for the highest possible price ASAP
Key Details
Sold Price $445,000
Property Type Single Family Home
Sub Type Single Family Residence
Listing Status Sold
Purchase Type For Sale
Square Footage 1,700 sqft
Price per Sqft $261
MLS Listing ID 72484268
Sold Date 06/27/19
Style Ranch
Bedrooms 3
Full Baths 1
Half Baths 1
HOA Y/N false
Year Built 1962
Annual Tax Amount $7,198
Tax Year 2019
Lot Size 0.880 Acres
Acres 0.88
Property Description
The East side of Westborough offers another enchanting custom home. This expansive ranch is loaded with charm by its hardwood floors, field stone fireplaces and wood beams. It’s perfect for any buyer looking for a convenient commuter’s location. Just minutes away from Routes 9, 495 and the Mass Pike without sacrificing on an idyllic pastoral like setting. Many opportunities abound for a multitude of future owners. It’s a perfect entry level Westborough home for those looking to start a new generation full of memories in an impressive school district. The prime location also makes it perfect for someone with plans to upgrade or expand upon this sprawling floor plan. A three season porch and patio overlook a large, flat backyard.
Location
State MA
County Worcester
Zoning RES
Direction East Main Street(route 30) towards Southborough to #185 on the right
Rooms
Family Room Flooring - Wood
Basement Full, Garage Access, Concrete
Primary Bedroom Level First
Kitchen Flooring - Vinyl, Flooring - Wood, Dining Area
Interior
Interior Features Sun Room
Heating Central, Forced Air, Oil, Fireplace
Cooling Wall Unit(s)
Flooring Wood, Vinyl, Carpet, Hardwood, Flooring - Wood
Fireplaces Number 3
Fireplaces Type Living Room, Bedroom
Appliance Range, Dishwasher, Refrigerator, Tank Water Heater, Utility Connections for Electric Range
Laundry Flooring - Vinyl, First Floor
Exterior
Exterior Feature Rain Gutters, Professional Landscaping
Garage Spaces 2.0
Community Features Public Transportation, Shopping
Utilities Available for Electric Range
Waterfront false
Waterfront Description Beach Front, Lake/Pond, 1 to 2 Mile To Beach, Beach Ownership(Public)
Roof Type Shingle
Total Parking Spaces 10
Garage Yes
Building
Lot Description Level
Foundation Concrete Perimeter
Sewer Private Sewer
Water Public
Schools
Elementary Schools Hastings
Middle Schools Mill Pd/Gibbons
High Schools Westboro High
Others
Senior Community false
Read Less
Bought with Joe Teceno • Mathieu Newton Sotheby's International Realty
GET MORE INFORMATION




