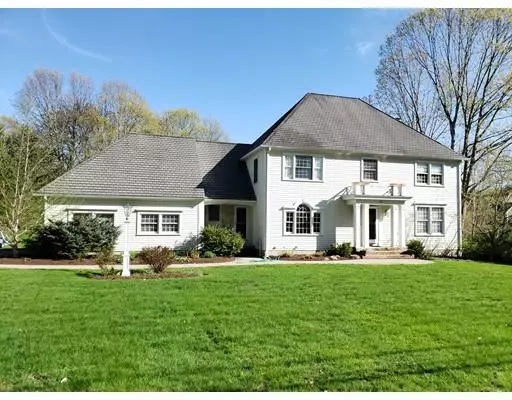For more information regarding the value of a property, please contact us for a free consultation.
262 W Main St Westborough, MA 01581
Want to know what your home might be worth? Contact us for a FREE valuation!

Our team is ready to help you sell your home for the highest possible price ASAP
Key Details
Sold Price $735,000
Property Type Single Family Home
Sub Type Single Family Residence
Listing Status Sold
Purchase Type For Sale
Square Footage 2,684 sqft
Price per Sqft $273
Subdivision Fay Acres
MLS Listing ID 72486403
Sold Date 06/27/19
Style Colonial
Bedrooms 4
Full Baths 2
Half Baths 1
Year Built 1995
Annual Tax Amount $12,226
Tax Year 2019
Lot Size 0.610 Acres
Acres 0.61
Property Description
Traditional colonial nicely sited in a popular neighborhood on West Side. Gracious foyer opens to a thoughtfully designed floor plan offering both private and open spaces, inviting both relaxed living and an easy flow for entertaining. Large kitchen w/updated cabinets, Appliances Nat Gas, peninsula, built-in desk, counter space, all w/ beautiful granite. Spacious eating area & deck leads to private back yard / pool views. Step down family room with vaulted ceiling, fireplace & skylights creates a relaxed living & casual entertaining. If you prefer more formal entertaining, just a few steps there is the elegantly appointed dining room & adjacent bright LR with over sized windows. Private office, powder room, mudroom entry complete the 1st level. Upper level offers MBDR suite, Bath with jetted tub, skylight, over sized closet, 3 other BDRS. & Laundry room. Backyard Oasis with deck, large paver Patio overlooking pool & flat yard, stone walls, custom landscaping & more.
Location
State MA
County Worcester
Zoning S RE
Direction MA Pike to 495 N to Rt 9 West to Rt 30 thru Wbro Center to W Main St bear left at Lutheran Church
Rooms
Family Room Skylight, Flooring - Hardwood
Basement Full, Interior Entry
Primary Bedroom Level Second
Dining Room Flooring - Hardwood
Kitchen Flooring - Hardwood, Dining Area, Countertops - Stone/Granite/Solid, Cabinets - Upgraded
Interior
Interior Features Office
Heating Forced Air, Natural Gas
Cooling Central Air
Flooring Tile, Carpet, Hardwood, Flooring - Hardwood
Fireplaces Number 1
Fireplaces Type Family Room
Appliance Range, Dishwasher, Disposal, Microwave, Refrigerator, Freezer, Washer, Dryer, Gas Water Heater, Tank Water Heater, Utility Connections for Gas Range, Utility Connections for Gas Dryer
Laundry Flooring - Stone/Ceramic Tile, Second Floor, Washer Hookup
Exterior
Exterior Feature Rain Gutters, Stone Wall
Garage Spaces 2.0
Pool In Ground
Community Features Public Transportation, Shopping, Park, Golf
Utilities Available for Gas Range, for Gas Dryer, Washer Hookup, Generator Connection
Waterfront false
Roof Type Shingle
Total Parking Spaces 8
Garage Yes
Private Pool true
Building
Lot Description Easements
Foundation Concrete Perimeter
Sewer Public Sewer
Water Public
Others
Senior Community false
Read Less
Bought with Mary G. Wood • RE/MAX Executive Realty
GET MORE INFORMATION




