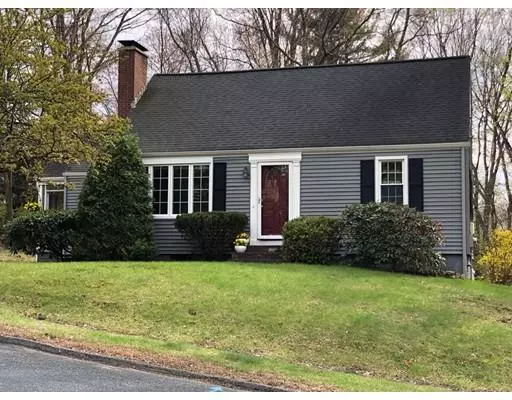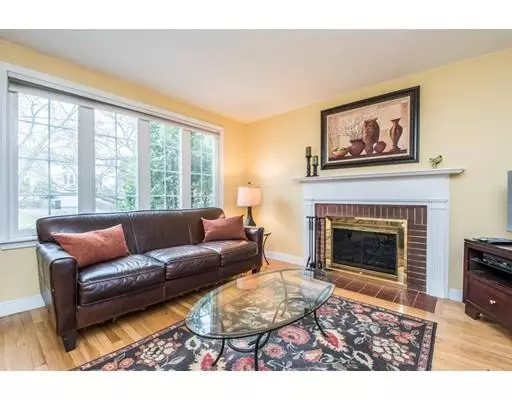For more information regarding the value of a property, please contact us for a free consultation.
11 Hillcrest Drive Westborough, MA 01581
Want to know what your home might be worth? Contact us for a FREE valuation!

Our team is ready to help you sell your home for the highest possible price ASAP
Key Details
Sold Price $477,000
Property Type Single Family Home
Sub Type Single Family Residence
Listing Status Sold
Purchase Type For Sale
Square Footage 1,759 sqft
Price per Sqft $271
MLS Listing ID 72490919
Sold Date 06/26/19
Style Cape
Bedrooms 4
Full Baths 2
HOA Y/N false
Year Built 1961
Annual Tax Amount $7,033
Tax Year 2019
Lot Size 0.370 Acres
Acres 0.37
Property Description
Surprisingly spacious four bedroom classic New England Cape located in desirable east side neighborhood of Westboro! Enter into cheery fire-placed living room which leads to sunny, dedicated dining room space. Just off the dining room is granite dine-in-kitchen with access to expansive screened-in porch. Perfect for morning coffee or weekend barbecue's with family & friends. First floor also offers full bath & two good sized bedrooms or use this flexible space for office/den. Second floor you will find two generous sized bedrooms and another full bath. Enjoy the gleaming hardwoods throughout this home. The lower level has finished media room and play space plus storage and laundry. Walk out basement for easy access to expansive level, private backyard! Maintenance free vinyl siding with newer replacement windows, roof & electrical panel. Super easy commuting to major routes and Tstation. A gem of a home in move in condition. Open this Saturday from 12 to 2pm
Location
State MA
County Worcester
Zoning res
Direction Rt 30 East (East Main St) to Hillcrest Dr
Rooms
Family Room Closet, Flooring - Stone/Ceramic Tile, Cable Hookup
Basement Full, Partially Finished, Walk-Out Access, Interior Entry
Primary Bedroom Level Second
Dining Room Flooring - Hardwood, Open Floorplan
Kitchen Flooring - Stone/Ceramic Tile, Countertops - Stone/Granite/Solid, Exterior Access, Recessed Lighting, Stainless Steel Appliances
Interior
Interior Features Cable Hookup, Open Floorplan, Game Room
Heating Forced Air, Oil
Cooling Window Unit(s)
Flooring Wood, Tile, Flooring - Stone/Ceramic Tile
Fireplaces Number 2
Fireplaces Type Family Room, Living Room
Appliance Range, Dishwasher, Disposal, Microwave, Refrigerator, Washer, Dryer, Tank Water Heater, Utility Connections for Electric Range, Utility Connections for Electric Oven
Laundry Electric Dryer Hookup, Washer Hookup, In Basement
Exterior
Exterior Feature Rain Gutters, Storage, Garden, Stone Wall
Community Features Shopping, Tennis Court(s), Park, Golf, Highway Access, House of Worship, Public School, T-Station, Sidewalks
Utilities Available for Electric Range, for Electric Oven, Washer Hookup
Waterfront false
Roof Type Shingle
Total Parking Spaces 4
Garage No
Building
Lot Description Level
Foundation Concrete Perimeter
Sewer Public Sewer
Water Public
Schools
Elementary Schools Hastings
Middle Schools Mp/Gibbons
High Schools Westborough
Others
Senior Community false
Acceptable Financing Contract
Listing Terms Contract
Read Less
Bought with Robbi Rubenstein • RE/MAX Executive Realty
GET MORE INFORMATION




