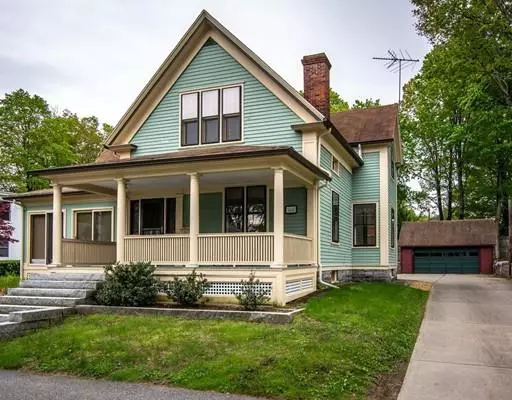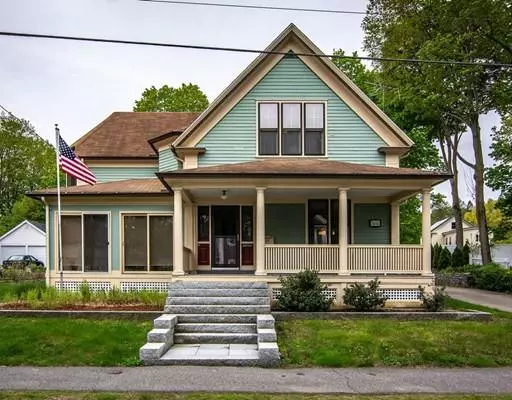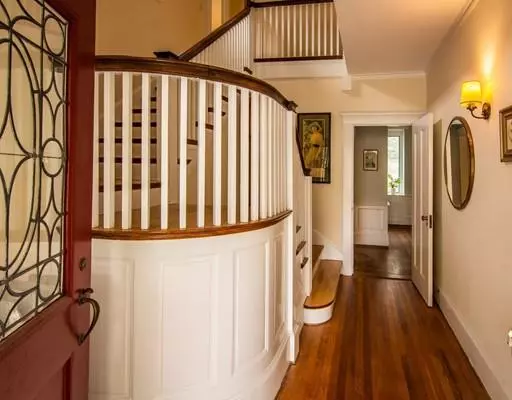For more information regarding the value of a property, please contact us for a free consultation.
12 West Street Westborough, MA 01581
Want to know what your home might be worth? Contact us for a FREE valuation!

Our team is ready to help you sell your home for the highest possible price ASAP
Key Details
Sold Price $650,000
Property Type Single Family Home
Sub Type Single Family Residence
Listing Status Sold
Purchase Type For Sale
Square Footage 2,760 sqft
Price per Sqft $235
MLS Listing ID 72501226
Sold Date 08/22/19
Style Antique, Queen Anne
Bedrooms 4
Full Baths 4
Year Built 1888
Annual Tax Amount $8,500
Tax Year 2019
Lot Size 10,890 Sqft
Acres 0.25
Property Description
This historic home in the heart of town has character all its own with subtle suggestions of turrets and a broad front porch. Redesigned in 1888 with architectural details in the Queen Anne style, it greets you with its original leaded-glass door and welcomes you into a foyer graced with a wrap-around staircase and cathedral ceiling. Its charm radiates into the living room with its fireplace and built-in bookcases; into a sunroom with its walls of sliders; into a dining room with its walkout bay. The dining room spills into an updated kitchen that houses a plethora of cabinetry and a center island any cook would envy. The back hall leads to a laundry room, a full bath, and a door that opens onto a covered back porch. The first floor also has a second full bath, a den, and office space. The upper floor boasts another office and full bath as well as three bedrooms. In back of the house is a lovely 1-2 bedroom apartment with a galley kitchen, ideal for an in-law, au-pair or rental income.
Location
State MA
County Worcester
Zoning S-RE
Direction Off West Main Street, downtown near Westborough High School.
Rooms
Family Room Flooring - Hardwood, Window(s) - Picture
Basement Interior Entry, Bulkhead, Concrete
Primary Bedroom Level Second
Dining Room Flooring - Hardwood, Window(s) - Bay/Bow/Box
Kitchen Flooring - Hardwood, Window(s) - Picture, Cabinets - Upgraded
Interior
Interior Features Bathroom - Full, Closet, Countertops - Stone/Granite/Solid, In-Law Floorplan, Mud Room
Heating Hot Water, Oil
Cooling None
Flooring Wood, Flooring - Hardwood
Fireplaces Number 2
Appliance Range, Dishwasher, Refrigerator, Oil Water Heater, Utility Connections for Electric Range, Utility Connections for Electric Oven, Utility Connections for Electric Dryer
Laundry Electric Dryer Hookup, Washer Hookup, First Floor
Exterior
Exterior Feature Rain Gutters, Garden
Garage Spaces 2.0
Community Features Public Transportation, Shopping, Tennis Court(s), Park, Walk/Jog Trails, Golf, Bike Path, Conservation Area, Highway Access, House of Worship, Private School, Public School, T-Station, University
Utilities Available for Electric Range, for Electric Oven, for Electric Dryer, Washer Hookup
Waterfront false
Roof Type Shingle
Total Parking Spaces 4
Garage Yes
Building
Lot Description Level
Foundation Granite
Sewer Public Sewer
Water Public
Schools
Elementary Schools Armstrong
Middle Schools Gibbons
High Schools Whs
Others
Senior Community false
Read Less
Bought with Janet Schoeny • RE/MAX Vision
GET MORE INFORMATION




