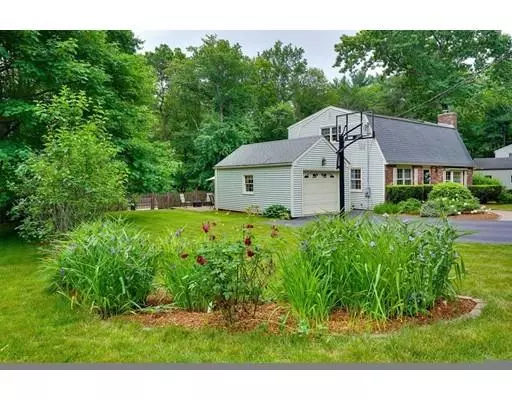For more information regarding the value of a property, please contact us for a free consultation.
30 Hyder Street Westborough, MA 01581
Want to know what your home might be worth? Contact us for a FREE valuation!

Our team is ready to help you sell your home for the highest possible price ASAP
Key Details
Sold Price $465,000
Property Type Single Family Home
Sub Type Single Family Residence
Listing Status Sold
Purchase Type For Sale
Square Footage 1,958 sqft
Price per Sqft $237
MLS Listing ID 72522185
Sold Date 08/30/19
Style Colonial, Gambrel /Dutch
Bedrooms 4
Full Baths 2
Year Built 1966
Annual Tax Amount $7,493
Tax Year 2019
Lot Size 0.420 Acres
Acres 0.42
Property Description
Kitchen update just completed! Picture perfect 4 bedroom 2 bath Gambrel Colonial located in fabulous neighborhood just minutes to train station, major routes, Mill Pond Park, shopping & restaurants. Updated eat-in kitchen with new quartzite countertops, subway tile backsplash and stainless-steel appliances. Inviting fireplaced living room and formal dining room. First floor bedroom & full bath with granite vanity & bead board. 3 generous sized second floor bedrooms & a beautifully updated full bath w/granite vanity & tiled shower. Fantastic finished walk-out lower level with fireplace’d family room and office. Lots of hardwood flooring. Tasteful décor & fresh interior paint. Attached garage & breezeway. Amazing back yard is ready for your summer time fun! Take a dip in the refreshing pool, entertain on the brick patio overlooking your big fenced in yard or enjoy the neighborhood playground with swings & great play space, just steps away. A+ curb appeal! This is the one!
Location
State MA
County Worcester
Zoning S RE
Direction Route 30 to Glen to Hyder Street
Rooms
Family Room Flooring - Wall to Wall Carpet
Basement Full, Partially Finished, Walk-Out Access, Interior Entry
Primary Bedroom Level Second
Dining Room Flooring - Hardwood
Kitchen Flooring - Stone/Ceramic Tile, Dining Area, Stainless Steel Appliances
Interior
Interior Features Office
Heating Baseboard, Oil
Cooling Window Unit(s)
Flooring Wood, Tile, Carpet, Flooring - Wall to Wall Carpet
Fireplaces Number 2
Fireplaces Type Family Room, Living Room
Appliance Range, Dishwasher, Refrigerator, Washer, Dryer, Tank Water Heater, Utility Connections for Electric Range, Utility Connections for Electric Dryer
Laundry In Basement
Exterior
Exterior Feature Storage
Garage Spaces 1.0
Fence Fenced/Enclosed
Pool Above Ground
Utilities Available for Electric Range, for Electric Dryer
Waterfront false
Total Parking Spaces 4
Garage Yes
Private Pool true
Building
Foundation Concrete Perimeter
Sewer Public Sewer
Water Public
Schools
Elementary Schools Armstrong/Mpond
Middle Schools Gibbons
High Schools Whs
Read Less
Bought with Tracy Boehme Realty Group • Keller Williams Realty Boston Northwest
GET MORE INFORMATION




