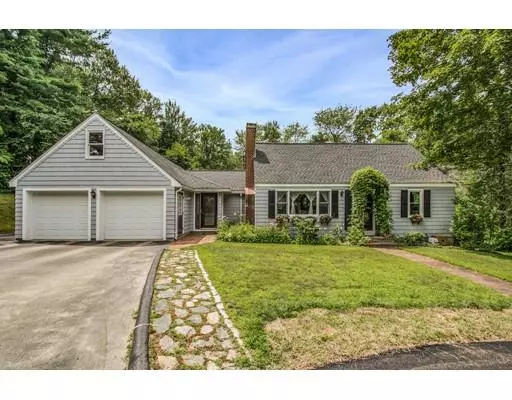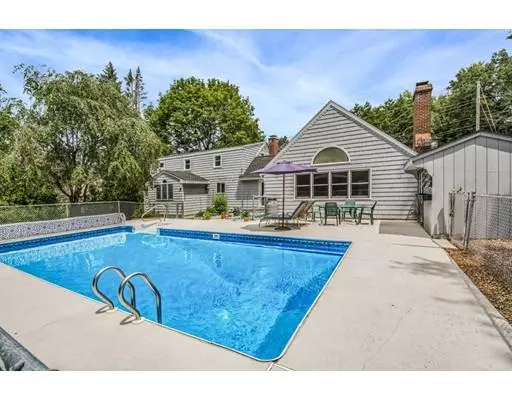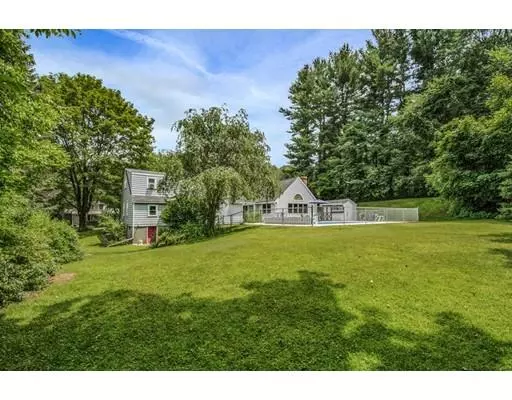For more information regarding the value of a property, please contact us for a free consultation.
7 Hillcrest Dr Westborough, MA 01581
Want to know what your home might be worth? Contact us for a FREE valuation!

Our team is ready to help you sell your home for the highest possible price ASAP
Key Details
Sold Price $516,900
Property Type Single Family Home
Sub Type Single Family Residence
Listing Status Sold
Purchase Type For Sale
Square Footage 2,350 sqft
Price per Sqft $219
MLS Listing ID 72536511
Sold Date 09/04/19
Style Cape
Bedrooms 4
Full Baths 2
HOA Y/N false
Year Built 1961
Annual Tax Amount $8,016
Tax Year 2019
Lot Size 0.480 Acres
Acres 0.48
Property Description
Here is the one you have been waiting for. This remodeled and updated home is conveniently located on the east side of town within easy access to all the major routes. Numerous updates including a spacious Fire place cathedral ceiling family room off the remodeled kitchen, a lavish bath with a jacuzzi type tub, large in ground swimming pool and much more. Enjoy the peaceful serenity of the rear yard with plenty of room for fun and games. Great play room in the lower level as well. Quick close possible.
Location
State MA
County Worcester
Zoning S RE
Direction Rte 30 to Hillcrest
Rooms
Family Room Cathedral Ceiling(s), Ceiling Fan(s), Beamed Ceilings, Flooring - Wall to Wall Carpet, Cable Hookup, High Speed Internet Hookup, Open Floorplan, Remodeled
Basement Full, Partially Finished, Walk-Out Access, Interior Entry
Primary Bedroom Level Second
Dining Room Flooring - Hardwood, Exterior Access, Open Floorplan
Kitchen Flooring - Hardwood, Pantry, Countertops - Upgraded, French Doors, Cabinets - Upgraded, Exterior Access, Open Floorplan, Recessed Lighting, Remodeled, Stainless Steel Appliances
Interior
Interior Features Closet/Cabinets - Custom Built, Cable Hookup, High Speed Internet Hookup, Play Room, Sauna/Steam/Hot Tub, Laundry Chute, High Speed Internet
Heating Forced Air, Oil
Cooling Central Air, Window Unit(s)
Flooring Wood, Tile, Carpet, Flooring - Wall to Wall Carpet
Fireplaces Number 2
Fireplaces Type Dining Room, Family Room
Appliance Oven, Dishwasher, Countertop Range, Refrigerator, Washer, Dryer, Water Treatment, Range Hood, Electric Water Heater, Tank Water Heater, Utility Connections for Electric Range, Utility Connections for Electric Oven, Utility Connections for Electric Dryer
Laundry Washer Hookup
Exterior
Exterior Feature Rain Gutters, Storage, Professional Landscaping, Garden, Stone Wall
Garage Spaces 2.0
Fence Fenced/Enclosed, Fenced
Pool In Ground, Pool - Inground Heated
Community Features Public Transportation, Shopping, Pool, Golf
Utilities Available for Electric Range, for Electric Oven, for Electric Dryer, Washer Hookup
Waterfront false
Waterfront Description Beach Front, Lake/Pond, 1 to 2 Mile To Beach, Beach Ownership(Public)
Roof Type Shingle, Rubber
Total Parking Spaces 4
Garage Yes
Private Pool true
Building
Lot Description Wooded, Level
Foundation Concrete Perimeter
Sewer Public Sewer
Water Public
Schools
Elementary Schools Hstgs/Mlpnd
Middle Schools Gibbons
High Schools Westborough
Others
Senior Community false
Read Less
Bought with Kristen Foster • William Raveis R.E. & Home Services
GET MORE INFORMATION




