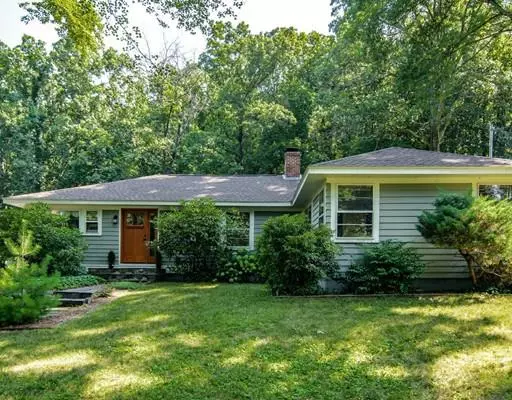For more information regarding the value of a property, please contact us for a free consultation.
21 Mill Road Westborough, MA 01581
Want to know what your home might be worth? Contact us for a FREE valuation!

Our team is ready to help you sell your home for the highest possible price ASAP
Key Details
Sold Price $465,000
Property Type Single Family Home
Sub Type Single Family Residence
Listing Status Sold
Purchase Type For Sale
Square Footage 2,154 sqft
Price per Sqft $215
MLS Listing ID 72546010
Sold Date 09/24/19
Style Ranch
Bedrooms 3
Full Baths 1
Half Baths 1
HOA Y/N false
Year Built 1950
Annual Tax Amount $7,611
Tax Year 2019
Lot Size 0.660 Acres
Acres 0.66
Property Description
Ready for immediate occupancy. Perched on a 2/3 acre treed lot sits this sprawling 3/4 bedroom ranch conveniently located near shopping, golf course, and highways with a private flat backyard backing up to town conservation land. This house features 3 bedrooms and a 20x16 den or 4 bedrooms, a large living room with wood stove which opens to a sunken family room with radiant heat, surround sound, knotty pine ceiling, and multiple French doors leading to a huge Trex sundeck, one and one half bathrooms, loads of beautiful hardwood floors and natural wood built-ins, and an attached two car garage complete with a spacious storage area. Now you can live in the desirable town of Westborough with its top ranked school system for under $500,000. Make an appointment today to see this lovely ranch style home as it will not last.
Location
State MA
County Worcester
Zoning RES
Direction West Main Street (Route 30) west to Mill Road just past Westborough Golf Club
Rooms
Family Room Ceiling Fan(s), Flooring - Hardwood, Open Floorplan, Recessed Lighting
Basement Crawl Space
Primary Bedroom Level First
Kitchen Flooring - Stone/Ceramic Tile, Flooring - Wood, Dining Area, Recessed Lighting
Interior
Interior Features Recessed Lighting, Den, Foyer
Heating Baseboard, Radiant, Oil
Cooling None
Flooring Wood, Tile, Carpet, Hardwood, Flooring - Hardwood, Flooring - Stone/Ceramic Tile
Fireplaces Number 1
Fireplaces Type Living Room
Appliance Range, Dishwasher, Microwave, Refrigerator, Dryer, Tank Water Heaterless, Utility Connections for Electric Range, Utility Connections for Electric Dryer
Laundry Washer Hookup
Exterior
Garage Spaces 2.0
Community Features Walk/Jog Trails, Golf, Public School
Utilities Available for Electric Range, for Electric Dryer, Washer Hookup
Waterfront false
Roof Type Shingle
Total Parking Spaces 10
Garage Yes
Building
Lot Description Wooded
Foundation Concrete Perimeter
Sewer Public Sewer
Water Public
Schools
Elementary Schools Armstrong
Middle Schools Mill Pd/Gibbons
High Schools Westboro High
Others
Senior Community false
Read Less
Bought with Robin Wish • Real Living Suburban Lifestyle Real Estate
GET MORE INFORMATION




