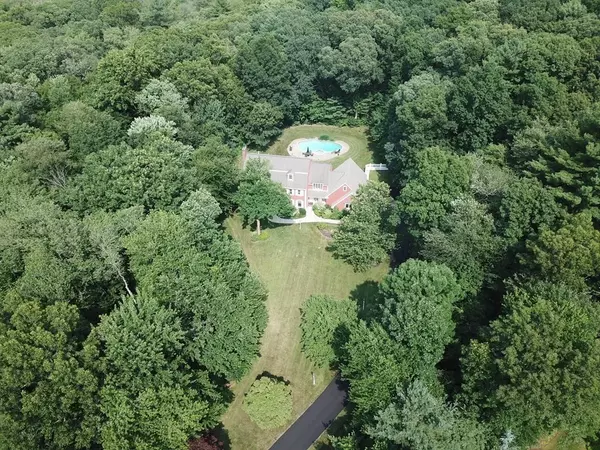For more information regarding the value of a property, please contact us for a free consultation.
9+0 Catie Dr Westborough, MA 01581
Want to know what your home might be worth? Contact us for a FREE valuation!

Our team is ready to help you sell your home for the highest possible price ASAP
Key Details
Sold Price $1,356,000
Property Type Single Family Home
Sub Type Single Family Residence
Listing Status Sold
Purchase Type For Sale
Square Footage 4,532 sqft
Price per Sqft $299
Subdivision Fay Acres
MLS Listing ID 72866787
Sold Date 08/27/21
Style Colonial
Bedrooms 5
Full Baths 3
Half Baths 1
HOA Y/N false
Year Built 1989
Annual Tax Amount $18,169
Tax Year 2021
Lot Size 7.430 Acres
Acres 7.43
Property Description
The Sprawling cul-de-sac Estate setting of this custom colonial is truly unique in the town of Westborough. Unmatched serenity on over 7.43 acres situated in Westborough's desirable Fay Acre neighborhood. Expertly manicured grounds with a spectacular in ground pool compliment this spacious 5 bedroom homel highlighted by a large bright open kitchen featuring a double oven, oversized island, and a dining area with direct access to the rear yard. The adjoining family room is accented with extensive detailing including built in cabinetry, crown moldings and an arch shaped fireplace. Glistening hardwoods, tray ceilings, a generously sized mudroom, french doors and many more custom features make this home one of the finest in town. Seller reserves the right to accept an offer at anytime
Location
State MA
County Worcester
Zoning Res
Direction Route 30 to Brewer to Catie
Rooms
Family Room Skylight, Closet/Cabinets - Custom Built, Flooring - Hardwood, Cable Hookup, Open Floorplan, Recessed Lighting, Crown Molding
Basement Full
Primary Bedroom Level Second
Dining Room Flooring - Hardwood, Chair Rail, Wainscoting
Kitchen Vaulted Ceiling(s), Closet/Cabinets - Custom Built, Flooring - Hardwood, Dining Area, Countertops - Stone/Granite/Solid, Kitchen Island, Exterior Access, Open Floorplan, Recessed Lighting, Stainless Steel Appliances
Interior
Interior Features Bathroom - With Shower Stall, Closet/Cabinets - Custom Built, Crown Molding, Recessed Lighting, Walk-in Storage, Bathroom, Office, Bonus Room, Mud Room, Central Vacuum, Wired for Sound, High Speed Internet
Heating Forced Air, Natural Gas
Cooling Central Air
Flooring Tile, Carpet, Hardwood, Flooring - Stone/Ceramic Tile, Flooring - Hardwood, Flooring - Wall to Wall Carpet
Fireplaces Number 1
Fireplaces Type Family Room
Appliance Oven, Dishwasher, Disposal, Microwave, Countertop Range, Refrigerator, Gas Water Heater, Tank Water Heater, Plumbed For Ice Maker, Utility Connections for Gas Range, Utility Connections for Electric Oven, Utility Connections for Electric Dryer
Laundry First Floor, Washer Hookup
Exterior
Exterior Feature Rain Gutters, Professional Landscaping, Decorative Lighting, Stone Wall
Garage Spaces 3.0
Pool In Ground
Community Features Public Transportation, Pool, Walk/Jog Trails, Golf, Public School, T-Station
Utilities Available for Gas Range, for Electric Oven, for Electric Dryer, Washer Hookup, Icemaker Connection
Waterfront false
Roof Type Shingle
Total Parking Spaces 4
Garage Yes
Private Pool true
Building
Lot Description Wooded, Additional Land Avail., Gentle Sloping, Level
Foundation Concrete Perimeter
Sewer Public Sewer
Water Public
Schools
Elementary Schools Mlpnd
Middle Schools Gibbons
High Schools Westborough
Others
Senior Community false
Read Less
Bought with Team Tom Truong • eXp Realty
GET MORE INFORMATION




