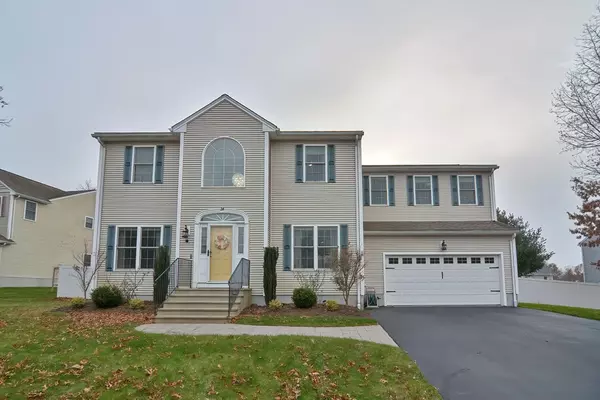For more information regarding the value of a property, please contact us for a free consultation.
24 Arbor Drive Coventry, RI 02816
Want to know what your home might be worth? Contact us for a FREE valuation!

Our team is ready to help you sell your home for the highest possible price ASAP
Key Details
Sold Price $605,000
Property Type Single Family Home
Sub Type Single Family Residence
Listing Status Sold
Purchase Type For Sale
Square Footage 3,540 sqft
Price per Sqft $170
MLS Listing ID 72924433
Sold Date 01/21/22
Style Colonial
Bedrooms 5
Full Baths 2
Half Baths 1
HOA Y/N true
Year Built 2007
Annual Tax Amount $8,710
Tax Year 2021
Lot Size 0.350 Acres
Acres 0.35
Property Description
You won't want to miss this magnificent home with so much to offer. The kitchen was completely remodeled in 2018. White shaker style cabinets w/beach glass chevron style backsplash, quartz countertops, an 8-foot center island w/a built-in beverage system, and an oversized pantry. The kitchen opens to the living room with a wood-burning fireplace, built-ins, recessed lights, and hardwood floors. The open flow continues into the oversized dining room. Den/office w/wainscoting, mudroom with creative layout conveniently accessible to the garage. The upper level offers 5 bedrooms with hardwood floors, custom closet shelving in each bedroom, and overhead lighting. Master bedroom w/vaulted ceilings, double sink, and walk-in closet. The lower level has recently been finished and is waiting for the new homeowner's special touches to complete this magnificent area. Stunning blue cabinets, high ceilings, recessed lights, dishwasher, microwave, built-in bar w/wine beverage, and wet sink.
Location
State RI
County Kent
Zoning RES
Direction Use GPS
Rooms
Family Room Closet, Flooring - Laminate, Wet Bar, Recessed Lighting, Lighting - Overhead
Basement Full, Finished
Primary Bedroom Level Second
Dining Room Flooring - Hardwood, Lighting - Overhead
Kitchen Flooring - Stone/Ceramic Tile, Pantry, Countertops - Stone/Granite/Solid, Kitchen Island, Deck - Exterior, Exterior Access, Open Floorplan, Recessed Lighting, Remodeled, Stainless Steel Appliances, Gas Stove, Lighting - Overhead
Interior
Interior Features Wainscoting, Lighting - Overhead, Den, Wet Bar
Heating Forced Air, Natural Gas
Cooling Central Air
Flooring Tile, Laminate, Hardwood, Flooring - Hardwood
Fireplaces Number 1
Fireplaces Type Living Room
Appliance Dishwasher, Microwave, Refrigerator
Laundry Attic Access, Second Floor
Exterior
Garage Spaces 2.0
Fence Fenced/Enclosed
Community Features Highway Access, Public School
Waterfront false
Total Parking Spaces 4
Garage Yes
Building
Lot Description Cleared
Foundation Concrete Perimeter
Sewer Public Sewer
Water Public
Read Less
Bought with Non Member • Non Member Office
GET MORE INFORMATION




