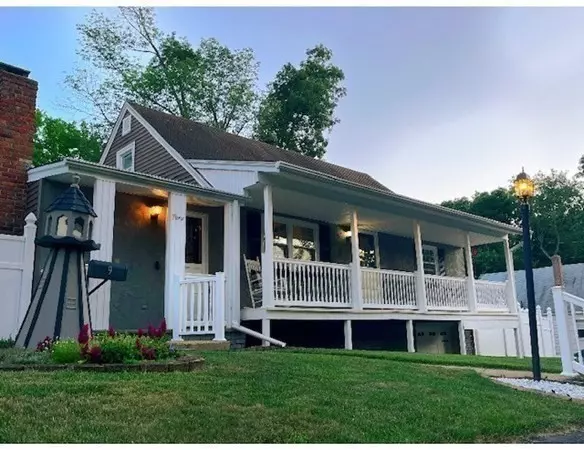For more information regarding the value of a property, please contact us for a free consultation.
9 Rebecca St Coventry, RI 02816
Want to know what your home might be worth? Contact us for a FREE valuation!

Our team is ready to help you sell your home for the highest possible price ASAP
Key Details
Sold Price $434,000
Property Type Single Family Home
Sub Type Single Family Residence
Listing Status Sold
Purchase Type For Sale
Square Footage 1,392 sqft
Price per Sqft $311
MLS Listing ID 73017513
Sold Date 09/16/22
Style Cape
Bedrooms 4
Full Baths 1
HOA Y/N false
Year Built 1960
Annual Tax Amount $4,468
Tax Year 2021
Lot Size 7,405 Sqft
Acres 0.17
Property Description
Welcome home to this immaculate farmhouse cape with a beautiful covered farmers porch. The whole home has been updated to perfection within the past year to showcase its unique charm. This home has been painted throughout with all new laminate flooring, new bathroom, new kitchen with granite counters and all brand new appliances. This home also showcases a new oil heating system, a new hot water heater, new windows and a new septic - you name it this home has it all. Lounge in the all seasons sunroom; winter, spring, summer or fall. Visit the completely finished shed which could be an office, game room, or yoga studio. Brand new vinyl fencing surround the property and give you the ultimate privacy. This house is a rare find, and won’t last! Open house: Saturday & Sunday 11-1.
Location
State RI
County Kent
Zoning R-20
Direction use gps
Rooms
Basement Full, Walk-Out Access
Primary Bedroom Level Second
Dining Room Flooring - Laminate, Recessed Lighting
Kitchen Flooring - Laminate, Countertops - Stone/Granite/Solid, Countertops - Upgraded, Kitchen Island, Cabinets - Upgraded, Recessed Lighting, Remodeled, Stainless Steel Appliances
Interior
Interior Features Sun Room, Bonus Room
Heating Baseboard, Oil
Cooling Window Unit(s)
Flooring Tile, Laminate
Fireplaces Number 1
Fireplaces Type Living Room
Appliance Range, Dishwasher, Refrigerator, Oil Water Heater, Utility Connections for Electric Range
Exterior
Garage Spaces 1.0
Community Features Public Transportation, Shopping
Utilities Available for Electric Range
Waterfront false
Roof Type Shingle
Total Parking Spaces 2
Garage Yes
Building
Lot Description Wooded
Foundation Concrete Perimeter
Sewer Private Sewer
Water Public
Others
Senior Community false
Acceptable Financing Seller W/Participate
Listing Terms Seller W/Participate
Read Less
Bought with Kim Davis • RE/MAX Professionals
GET MORE INFORMATION




