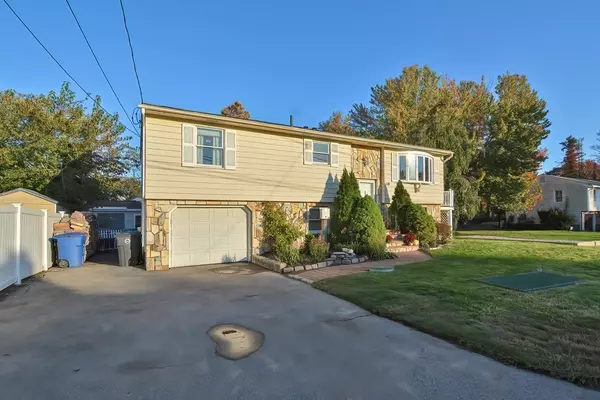For more information regarding the value of a property, please contact us for a free consultation.
49 Breezy Lake Dr Coventry, RI 02816
Want to know what your home might be worth? Contact us for a FREE valuation!

Our team is ready to help you sell your home for the highest possible price ASAP
Key Details
Sold Price $393,000
Property Type Single Family Home
Sub Type Single Family Residence
Listing Status Sold
Purchase Type For Sale
Square Footage 1,138 sqft
Price per Sqft $345
MLS Listing ID 73046561
Sold Date 11/23/22
Style Raised Ranch
Bedrooms 3
Full Baths 1
Year Built 1968
Annual Tax Amount $5,190
Tax Year 2022
Lot Size 7,405 Sqft
Acres 0.17
Property Description
****OPEN HOUSE CANCELLED****Welcome to this well maintained and energy efficient raised ranch with plenty to offer! Situated upon Upper Dam Pond, this spacious three bedroom home offers gleaming hardwoods throughout the upper level with updated kitchen granite countertops, fully remodeled bathroom with a double vanity, custom woodwork throughout, a partially finished basement with a wood fired stove and additional space for an office or bonus room! The sun room offers a hot tub with 5 patio sliders that lead to a 9ft deep inground pool with a brand new liner and shed that provides ample space for storage. In addition to the pool shed, there is a second detached heated workshop equipped with electricity and ready to use. Attached to the kitchen, you'll have access to a large upper deck to enjoy grilling or relaxing. Newer septic was replaced in 2019. This home has it all!
Location
State RI
County Kent
Zoning R-20
Direction GPS Friendly
Rooms
Basement Partially Finished, Garage Access
Interior
Interior Features Sauna/Steam/Hot Tub, Finish - Sheetrock
Heating Electric Baseboard, Electric, Wood Stove
Cooling Central Air
Flooring Wood, Tile
Appliance Range, Dishwasher, Microwave, Refrigerator, Washer, Dryer, Tank Water Heater, Utility Connections for Electric Range
Exterior
Exterior Feature Rain Gutters, Storage, Garden
Garage Spaces 1.0
Fence Fenced
Pool In Ground
Community Features Shopping, Conservation Area, Public School
Utilities Available for Electric Range
Waterfront false
View Y/N Yes
View Scenic View(s)
Roof Type Shingle
Total Parking Spaces 5
Garage Yes
Private Pool true
Building
Foundation Concrete Perimeter
Sewer Private Sewer
Water Public
Read Less
Bought with Christine Drabik • Marble House Realty, Inc.
GET MORE INFORMATION




