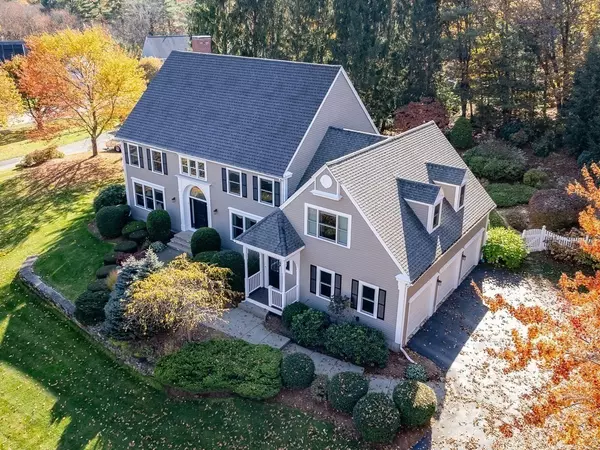For more information regarding the value of a property, please contact us for a free consultation.
5 Brewer Drive Westborough, MA 01581
Want to know what your home might be worth? Contact us for a FREE valuation!

Our team is ready to help you sell your home for the highest possible price ASAP
Key Details
Sold Price $1,437,500
Property Type Single Family Home
Sub Type Single Family Residence
Listing Status Sold
Purchase Type For Sale
Square Footage 4,614 sqft
Price per Sqft $311
Subdivision Fay Acres I
MLS Listing ID 73176319
Sold Date 11/30/23
Style Colonial
Bedrooms 4
Full Baths 3
Half Baths 1
HOA Y/N false
Year Built 1992
Annual Tax Amount $16,220
Tax Year 2023
Lot Size 0.700 Acres
Acres 0.7
Property Description
This is the one you've been waiting for! Spectacular Single Family in one of Westborough's most desirable neighborhoods. Beautiful two-story foyer w/ gleaming hardwoods. On left, French doors to study. On right, dining room w/wainscoting, tray ceiling & large picture window. In back of the house, magnificent Open Floor plan. Large sun-filled granite kitchen w/ island & top of the line appliances. Dining area w/slider & spectacular family room w/custom built-in book cases, fireplace, vaulted ceiling w/skylights & double French doors, all overlooking an amazing private fenced in yard w/ heated inground pool & professionally landscaped. Your own private Oasis. Half bath & mudroom leading to 3 car garage wired for EV Charging, completes first floor. 2nd floor offers 4 spacious bedrooms w/ two updated full baths & laundry rm. Master w/ walk-in closet & Spa-like bath w/free standing soaker tub & walk-in shower w/custom tile heated floor. Lower Level offers playroom, gym, media rm & full bath
Location
State MA
County Worcester
Zoning R
Direction RT 30 West from Center of town to Brewer Drive ( Fay Acres I ).
Rooms
Family Room Skylight, Vaulted Ceiling(s), Closet/Cabinets - Custom Built, Flooring - Hardwood, Window(s) - Picture, French Doors, Exterior Access, Open Floorplan, Recessed Lighting, Slider, Crown Molding
Basement Full, Finished, Interior Entry, Bulkhead
Primary Bedroom Level Second
Dining Room Flooring - Hardwood, Window(s) - Picture, Chair Rail, Wainscoting, Lighting - Pendant, Lighting - Overhead, Crown Molding
Kitchen Flooring - Hardwood, Window(s) - Bay/Bow/Box, Window(s) - Picture, Dining Area, Pantry, Countertops - Stone/Granite/Solid, Kitchen Island, Exterior Access, Open Floorplan, Recessed Lighting, Slider, Stainless Steel Appliances, Gas Stove, Lighting - Pendant
Interior
Interior Features Bathroom - Full, Bathroom - With Shower Stall, Lighting - Sconce, Bathroom - Half, Recessed Lighting, Closet - Double, Closet/Cabinets - Custom Built, Lighting - Overhead, Crown Molding, Closet, Chair Rail, Open Floor Plan, Wainscoting, Lighting - Pendant, Bathroom, Mud Room, Media Room, Exercise Room, Play Room, Foyer
Heating Forced Air, Baseboard, Natural Gas
Cooling Central Air
Flooring Tile, Carpet, Laminate, Hardwood, Flooring - Stone/Ceramic Tile, Flooring - Wall to Wall Carpet, Flooring - Laminate, Flooring - Hardwood
Fireplaces Number 1
Fireplaces Type Family Room
Appliance Oven, Dishwasher, Disposal, Microwave, Countertop Range, Refrigerator, Washer, Dryer, Range Hood, Utility Connections for Gas Range, Utility Connections for Gas Dryer
Laundry Closet - Linen, Flooring - Stone/Ceramic Tile, Window(s) - Bay/Bow/Box, Lighting - Overhead, Second Floor
Exterior
Exterior Feature Porch, Patio, Covered Patio/Deck, Pool - Inground Heated, Rain Gutters, Professional Landscaping, Sprinkler System, Screens, Fenced Yard, Garden
Garage Spaces 3.0
Fence Fenced
Pool Pool - Inground Heated
Community Features Public Transportation, Shopping, Pool, Park, Walk/Jog Trails, Golf, Medical Facility, Conservation Area, Highway Access, House of Worship, Public School, T-Station, Sidewalks
Utilities Available for Gas Range, for Gas Dryer, Generator Connection
Waterfront false
Roof Type Shingle
Total Parking Spaces 6
Garage Yes
Private Pool true
Building
Foundation Concrete Perimeter
Sewer Public Sewer
Water Public
Schools
Elementary Schools Armstrong
Middle Schools Mill Pd/Gibbons
High Schools Westboro High
Others
Senior Community false
Read Less
Bought with Jean Tse • Keller Williams Boston MetroWest
GET MORE INFORMATION




