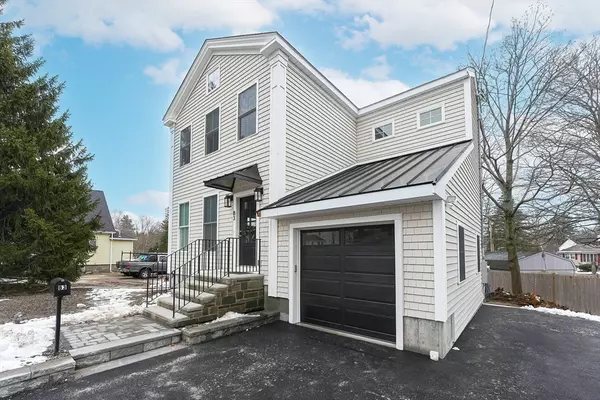For more information regarding the value of a property, please contact us for a free consultation.
83 Medway Road Milford, MA 01757
Want to know what your home might be worth? Contact us for a FREE valuation!

Our team is ready to help you sell your home for the highest possible price ASAP
Key Details
Sold Price $599,900
Property Type Single Family Home
Sub Type Single Family Residence
Listing Status Sold
Purchase Type For Sale
Square Footage 2,226 sqft
Price per Sqft $269
MLS Listing ID 73199910
Sold Date 04/22/24
Style Colonial
Bedrooms 2
Full Baths 2
Half Baths 1
HOA Y/N false
Year Built 2023
Annual Tax Amount $3,135
Tax Year 2024
Lot Size 7,405 Sqft
Acres 0.17
Property Description
Welcome to this exquisite custom-built new construction home, a near perfect blend of modern design and luxury living. The high-end finishes found throughout are rare at this price-point, reflecting a commitment to quality and craftsmanship. The main level welcomes you with 3.5" white oak flooring creating a seamless flow throughout. The heart of the home, the kitchen, boasts stunning quartzite counters and beautiful brass hardware. Upstairs, retreat to the luxurious primary bedroom, complete with a custom walk-in closet for both style and organization. The generously sized 2nd bedroom will easily accommodate a growing family or a WFH office. Additionally the finished walk-out basement, already plumbed for a 4th bathroom provides endless opportunities for customization. Beyond the interior, this location is ideal for commuters and is conveniently close to local shops and restaurants. Your dream home awaits – all that's left to do is move in!
Location
State MA
County Worcester
Zoning RB
Direction East Main Street to Medway Road
Rooms
Basement Full, Finished, Walk-Out Access, Interior Entry
Primary Bedroom Level Second
Kitchen Flooring - Hardwood, Flooring - Wood, Dining Area, Pantry, Countertops - Stone/Granite/Solid, Countertops - Upgraded, Kitchen Island, Cabinets - Upgraded, Exterior Access, Open Floorplan, Recessed Lighting, Slider, Lighting - Pendant
Interior
Interior Features Finish - Sheetrock
Heating Forced Air, Natural Gas
Cooling Central Air
Flooring Wood, Tile, Carpet, Hardwood
Fireplaces Number 1
Fireplaces Type Living Room
Appliance Gas Water Heater, Tankless Water Heater, Disposal, Other
Laundry Flooring - Stone/Ceramic Tile, Electric Dryer Hookup, Washer Hookup, First Floor
Exterior
Exterior Feature Deck - Composite, Rain Gutters, Screens
Garage Spaces 1.0
Community Features Shopping, Walk/Jog Trails, Medical Facility, Bike Path, Highway Access
Utilities Available for Gas Range, for Gas Oven
Waterfront false
Roof Type Shingle,Metal
Total Parking Spaces 3
Garage Yes
Building
Lot Description Easements, Gentle Sloping, Level
Foundation Concrete Perimeter
Sewer Public Sewer
Water Public
Others
Senior Community false
Read Less
Bought with Ermal Taraj • Keller Williams Elite
GET MORE INFORMATION




