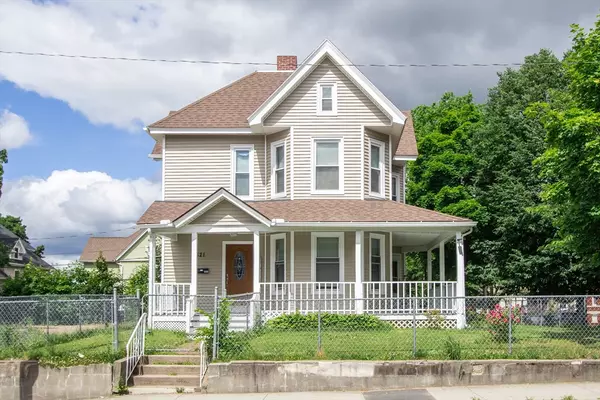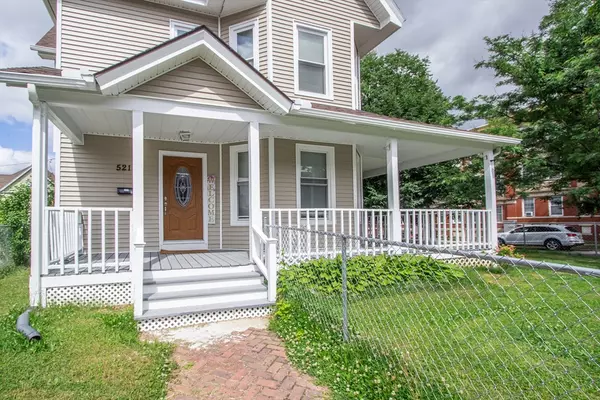For more information regarding the value of a property, please contact us for a free consultation.
521 Pleasant St Holyoke, MA 01040
Want to know what your home might be worth? Contact us for a FREE valuation!

Our team is ready to help you sell your home for the highest possible price ASAP
Key Details
Sold Price $395,000
Property Type Multi-Family
Sub Type Multi Family
Listing Status Sold
Purchase Type For Sale
Square Footage 2,098 sqft
Price per Sqft $188
MLS Listing ID 73255644
Sold Date 08/16/24
Bedrooms 6
Full Baths 3
Year Built 1900
Annual Tax Amount $4,948
Tax Year 2024
Lot Size 6,969 Sqft
Acres 0.16
Property Description
Turnkey opportunity awaits with this Beautifully renovated Vinyl Sided 2 Family with 3rd Floor Bonus located in the highlands of Holyoke. Situated on a pretty corner lot found in a desirable area, conveniently located near Schools, Restaurants & Highways! The 1st floor is available and ready for either occupancy or market rent tenants. Each spacious unit offers similar layouts w/many quality & recent updates such as APO: a new roof (2022), newer hot water tanks (2022), and newer siding (2022), and Newer Electrical Panel Box (2022). Both units have been updated with flooring throughout and fresh paint. Each unit boasts two generously sized bedrooms, a spacious living room, and a separate dining room, perfect for entertaining and everyday living. The second unit is enhanced with a convenient laundry hookup. The real bonus is the fully finished walk-up attic, offering two additional bedrooms and a full bathroom. Showings begin at the Open House Sunday 6/23 from 11:30am-1pm.
Location
State MA
County Hampden
Area Highlands
Zoning RM20
Direction Dwight St to Pleasant St.
Rooms
Basement Full, Interior Entry
Interior
Interior Features Ceiling Fan(s), Remodeled, Living Room, Dining Room, Kitchen, Laundry Room
Heating Electric, Natural Gas
Cooling Window Unit(s)
Flooring Wood, Tile, Laminate
Fireplaces Number 1
Appliance Range, Dishwasher, Refrigerator, Range Hood
Exterior
Exterior Feature Rain Gutters
Fence Fenced
Community Features Public Transportation, Shopping, Pool, Tennis Court(s), Park, Walk/Jog Trails, Stable(s), Golf, Medical Facility, Laundromat, Highway Access, House of Worship, Private School, Public School, University, Sidewalks
Utilities Available for Electric Range
Waterfront false
Roof Type Shingle
Garage No
Building
Lot Description Corner Lot
Story 5
Foundation Brick/Mortar
Sewer Public Sewer
Water Public
Others
Senior Community false
Read Less
Bought with Karen St. Amand • Today Real Estate, Inc.
GET MORE INFORMATION




