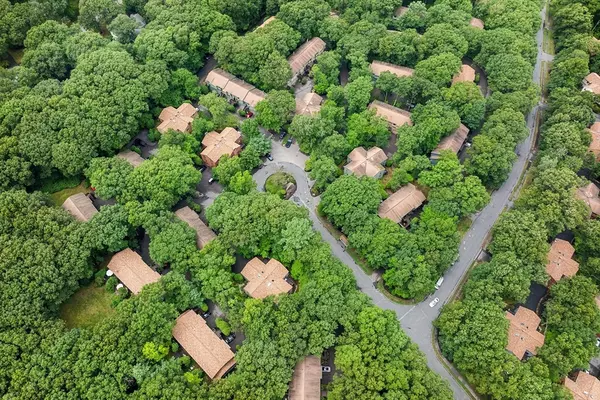For more information regarding the value of a property, please contact us for a free consultation.
77 Meeting House Path #77 Ashland, MA 01721
Want to know what your home might be worth? Contact us for a FREE valuation!

Our team is ready to help you sell your home for the highest possible price ASAP
Key Details
Sold Price $510,000
Property Type Condo
Sub Type Condominium
Listing Status Sold
Purchase Type For Sale
Square Footage 1,316 sqft
Price per Sqft $387
MLS Listing ID 73278108
Sold Date 10/01/24
Bedrooms 2
Full Baths 1
Half Baths 1
HOA Fees $271
Year Built 1982
Annual Tax Amount $5,293
Tax Year 2024
Property Description
Located in the Ledgemere community & situated on a picturesque cul de sac, this updated townhome offers move-in-ready ease of living. Upon entry, you’ll notice an open first floor plan that leads to the kitchen centered by an island with breakfast bar seating & built-in wine fridge. Updated kitchen cabinets, granite countertops, under cabinet lighting, tile backsplash, and appliances are just some of the updates that the seller has done during their ownership. Also on the first floor is an updated half bath as well as a sizable living room for entertaining guests. Moving upstairs, you’ll notice two generously sized bedrooms as well as a shared full bath. The lower level is also finished and serves as a great space for an office or entertainment area. The exterior features a deck perfect for gathering as well as an ideal private setting. One car garage parking and excellent proximity to local shopping, restaurants, transportation, and more.
Location
State MA
County Middlesex
Zoning Res/Condo
Direction Eliot > Leland Farm Rd > R on Meeting House Path to cul-de-sac-On right side -# is over garage door
Rooms
Basement Y
Primary Bedroom Level Second
Kitchen Dining Area, Countertops - Stone/Granite/Solid, Stainless Steel Appliances
Interior
Interior Features Home Office
Heating Forced Air, Natural Gas
Cooling Central Air
Appliance Disposal, Microwave, ENERGY STAR Qualified Refrigerator, Wine Refrigerator, ENERGY STAR Qualified Dryer, ENERGY STAR Qualified Dishwasher, ENERGY STAR Qualified Washer
Laundry In Basement, In Unit, Washer Hookup
Exterior
Exterior Feature Deck
Garage Spaces 1.0
Community Features Public Transportation, Shopping, Tennis Court(s), Park, Walk/Jog Trails
Utilities Available for Gas Range, for Gas Oven, Washer Hookup
Waterfront false
Roof Type Shingle
Total Parking Spaces 2
Garage Yes
Building
Story 3
Sewer Public Sewer
Water Public
Schools
Middle Schools Ashland Middle
High Schools Ashland Hs
Others
Pets Allowed Yes w/ Restrictions
Senior Community false
Read Less
Bought with Uma Vadher • eRealty Advisors, Inc.
GET MORE INFORMATION




