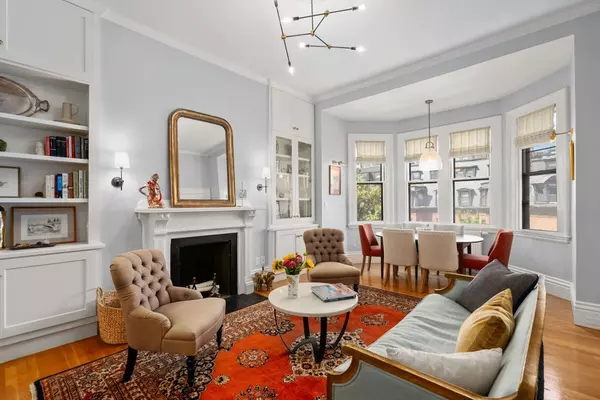For more information regarding the value of a property, please contact us for a free consultation.
348 Marlborough Street #3 Boston, MA 02115
Want to know what your home might be worth? Contact us for a FREE valuation!

Our team is ready to help you sell your home for the highest possible price ASAP
Key Details
Sold Price $1,075,000
Property Type Condo
Sub Type Condominium
Listing Status Sold
Purchase Type For Sale
Square Footage 809 sqft
Price per Sqft $1,328
MLS Listing ID 73290933
Sold Date 11/21/24
Bedrooms 2
Full Baths 1
HOA Fees $590/mo
Year Built 1875
Annual Tax Amount $5,411
Tax Year 2024
Property Description
Premier Back Bay location on gorgeous tree-lined Marlborough Street in the heart of Back Bay featuring front facing 2 bedroom. This sun-filled upper level with open concept floor plan is ideal for entertaining. Bay windowed dining area overlooking picturesque Marlborough Street is open to Living Room with high ceilings, fireplace, handsome built-in shelves and blonde oak hardwood floors. The Chef’s kitchen with marble breakfast bar includes an induction stove and stainless steel appliances. Newly renovated Spa like bath includes glass enclosed shower, double vanity, Waterworks polished nickel hardware and honed marble floors. Private Washer/Dryer. Sumptuous Primary Bedroom boasts fireplace, built-ins, study nook and generous custom storage & closet systems. The building is professionally managed. Close proximity to Newbury Street shops & dining, public transportation and cultural attractions. Walker’s Paradise to Charles River & Public Garden. Rental parking available nearby!
Location
State MA
County Suffolk
Area Back Bay
Zoning RES
Direction Marlborough St between Gloucester and Hereford
Rooms
Basement N
Interior
Heating Baseboard
Cooling Window Unit(s)
Flooring Wood
Fireplaces Number 2
Laundry In Unit
Exterior
Community Features Public Transportation, Shopping, Walk/Jog Trails, Medical Facility, Highway Access, Public School, T-Station, University
Waterfront false
Total Parking Spaces 1
Garage No
Building
Story 1
Sewer Public Sewer
Water Public
Others
Pets Allowed Yes w/ Restrictions
Senior Community false
Read Less
Bought with The Sarkis Team • Douglas Elliman Real Estate - The Sarkis Team
GET MORE INFORMATION




