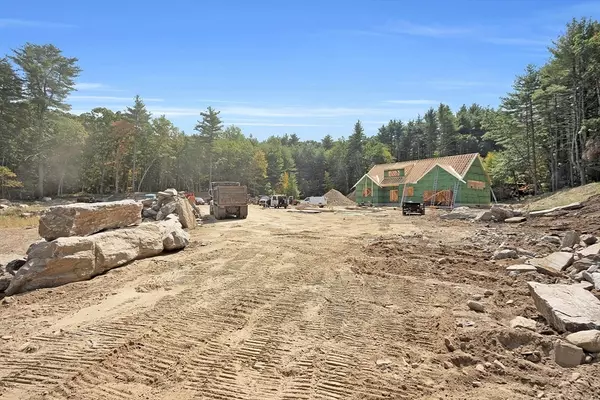1 Mallard Lane #1 Bolton, MA 01740
UPDATED:
09/29/2024 05:10 PM
Key Details
Property Type Condo
Sub Type Condominium
Listing Status Active
Purchase Type For Sale
Square Footage 2,009 sqft
Price per Sqft $433
MLS Listing ID 73276124
Bedrooms 2
Full Baths 2
HOA Fees $375/mo
Year Built 2024
Property Description
Location
State MA
County Worcester
Zoning RES
Direction Set GPS to 340 South Bolton Road, Bolton.
Rooms
Basement Y
Primary Bedroom Level First
Dining Room Flooring - Hardwood
Kitchen Flooring - Hardwood, Countertops - Stone/Granite/Solid, Kitchen Island, Cabinets - Upgraded, Open Floorplan, Recessed Lighting, Stainless Steel Appliances, Gas Stove, Lighting - Pendant
Interior
Interior Features Sitting Room, Mud Room
Heating Propane
Cooling Central Air
Flooring Tile, Hardwood, Stone / Slate, Flooring - Hardwood
Fireplaces Number 1
Appliance Oven, Dishwasher, Microwave, Range, Refrigerator, Plumbed For Ice Maker
Laundry Flooring - Hardwood, Main Level, Electric Dryer Hookup, Walk-in Storage, Washer Hookup, Sink, First Floor, In Unit
Exterior
Exterior Feature Porch, Covered Patio/Deck
Garage Spaces 2.0
Community Features Shopping, Walk/Jog Trails, Golf, Conservation Area, Highway Access, Adult Community
Utilities Available for Gas Range, for Electric Dryer, Icemaker Connection
Waterfront false
Roof Type Shingle
Parking Type Attached, Garage Door Opener, Off Street, Paved
Total Parking Spaces 2
Garage Yes
Building
Story 1
Sewer Private Sewer
Water Private
Others
Pets Allowed Yes w/ Restrictions
Senior Community true
GET MORE INFORMATION




