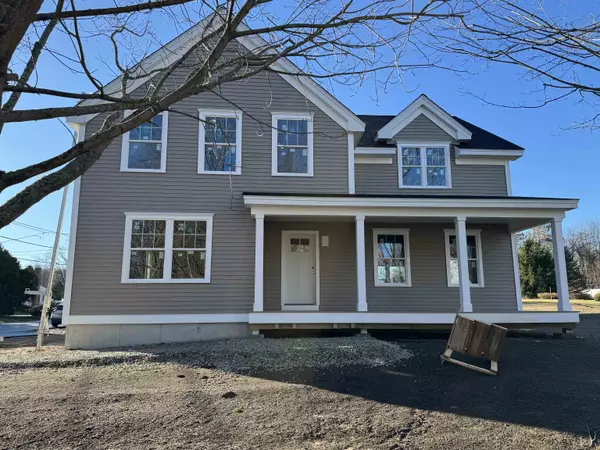2 Juniper Knoll #Lot #2 Dover, NH 03820
OPEN HOUSE
Sun Feb 23, 11:00am - 1:00pm
Sun Mar 02, 11:00am - 1:00pm
Sun Mar 09, 11:00am - 1:00pm
UPDATED:
02/13/2025 09:46 PM
Key Details
Property Type Single Family Home
Sub Type Single Family
Listing Status Active
Purchase Type For Sale
Square Footage 2,404 sqft
Price per Sqft $461
Subdivision Juniper Knoll
MLS Listing ID 5011914
Bedrooms 3
Full Baths 2
Three Quarter Bath 1
Construction Status New Construction
Year Built 2024
Lot Size 0.390 Acres
Acres 0.39
Property Sub-Type Single Family
Property Description
Location
State NH
County Nh-strafford
Area Nh-Strafford
Zoning Residential
Rooms
Basement Entrance Interior
Basement Concrete
Interior
Interior Features Dining Area, Fireplace - Gas, Kitchen Island, Light Fixtures -Enrgy Rtd, Primary BR w/ BA, Natural Light, Storage - Indoor, Walk-in Closet, Programmable Thermostat, Laundry - 2nd Floor, Smart Thermostat
Cooling Central AC
Flooring Carpet, Hardwood, Tile
Equipment Irrigation System
Exterior
Garage Spaces 2.0
Garage Description Driveway, Garage
Utilities Available Cable - Available
Waterfront Description No
View Y/N No
Water Access Desc No
View No
Roof Type Shingle - Architectural
Building
Story 2
Foundation Concrete
Sewer Public
Architectural Style New Englander
Construction Status New Construction
Schools
Elementary Schools Horne Street School
Middle Schools Dover Middle School
High Schools Dover High School
School District Dover School District Sau #11




