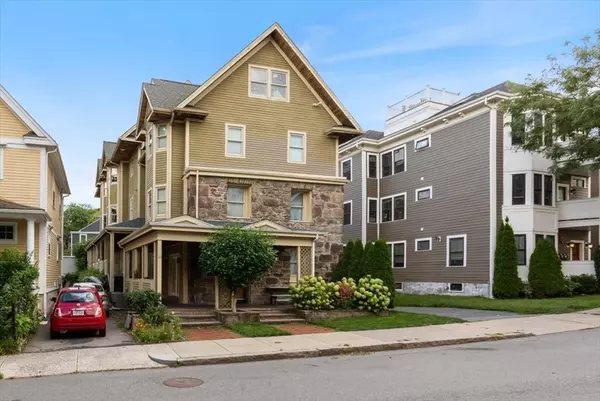21 Dorr St #B Boston, MA 02119
UPDATED:
10/05/2024 07:05 AM
Key Details
Property Type Condo
Sub Type Condominium
Listing Status Active
Purchase Type For Sale
Square Footage 1,996 sqft
Price per Sqft $408
MLS Listing ID 73291135
Bedrooms 3
Full Baths 2
Half Baths 1
HOA Fees $300/mo
Year Built 2004
Annual Tax Amount $7,388
Tax Year 2024
Lot Size 1,742 Sqft
Acres 0.04
Property Description
Location
State MA
County Suffolk
Area Roxbury'S Fort Hill
Zoning CD
Direction Please use GPS
Rooms
Basement Y
Primary Bedroom Level Fourth Floor
Interior
Interior Features Walk-up Attic, Internet Available - Unknown
Heating Forced Air
Cooling Central Air
Flooring Tile, Carpet, Hardwood
Fireplaces Number 2
Appliance Range, Dishwasher, Microwave, Refrigerator, Washer, Dryer, Plumbed For Ice Maker
Laundry Third Floor, In Unit, Electric Dryer Hookup, Washer Hookup
Exterior
Exterior Feature Porch, Balcony, Screens, Rain Gutters
Garage Spaces 1.0
Community Features Public Transportation, Shopping, Park, Medical Facility, Laundromat, Highway Access, House of Worship, Public School, T-Station, University
Utilities Available for Gas Range, for Electric Dryer, Washer Hookup, Icemaker Connection
Waterfront false
Roof Type Shingle
Parking Type Attached, Under, Deeded, Assigned, Off Street, On Street, Paved
Garage Yes
Building
Story 3
Sewer Public Sewer
Water Public
Others
Senior Community false
Acceptable Financing Contract
Listing Terms Contract
GET MORE INFORMATION




