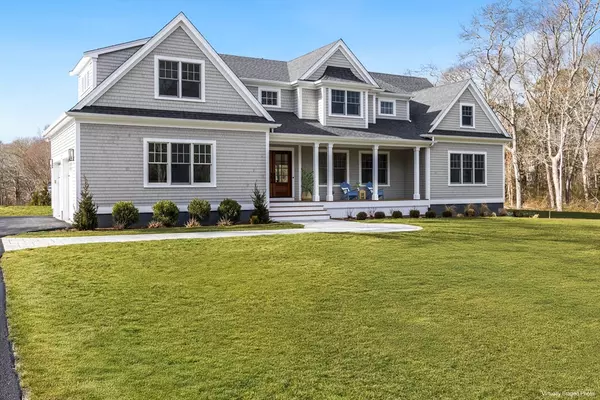2 Mcsweeney Lane Falmouth, MA 02540
OPEN HOUSE
Sat Feb 01, 11:00am - 1:00pm
UPDATED:
01/29/2025 01:13 PM
Key Details
Property Type Single Family Home
Sub Type Single Family Residence
Listing Status Active
Purchase Type For Sale
Square Footage 3,460 sqft
Price per Sqft $692
MLS Listing ID 73306585
Style Cape
Bedrooms 4
Full Baths 3
Half Baths 1
HOA Y/N false
Year Built 2024
Tax Year 2025
Property Description
Location
State MA
County Barnstable
Area Sippewissett
Zoning RB
Direction Palmer Ave to McSweeney Lane
Rooms
Family Room Flooring - Hardwood
Basement Full, Interior Entry
Primary Bedroom Level Main, First
Dining Room Flooring - Hardwood
Kitchen Flooring - Hardwood, Pantry, Countertops - Upgraded, Kitchen Island
Interior
Heating Forced Air
Cooling Central Air
Flooring Tile, Hardwood
Fireplaces Number 1
Fireplaces Type Living Room
Appliance Oven, Dishwasher, Microwave, Range, Refrigerator
Laundry Main Level, First Floor
Exterior
Exterior Feature Deck, Professional Landscaping, Sprinkler System, Outdoor Shower
Garage Spaces 2.0
Community Features Shopping, Bike Path, Conservation Area, Highway Access, Marina, Public School
Utilities Available for Gas Range
Waterfront Description Beach Front,Bay,Ocean,3/10 to 1/2 Mile To Beach,Beach Ownership(Public)
Roof Type Shingle
Total Parking Spaces 4
Garage Yes
Building
Lot Description Level
Foundation Concrete Perimeter
Sewer Private Sewer
Water Public
Architectural Style Cape
Schools
Elementary Schools Mullen Hall
Middle Schools Morse Pond
High Schools Falmouth
Others
Senior Community false



