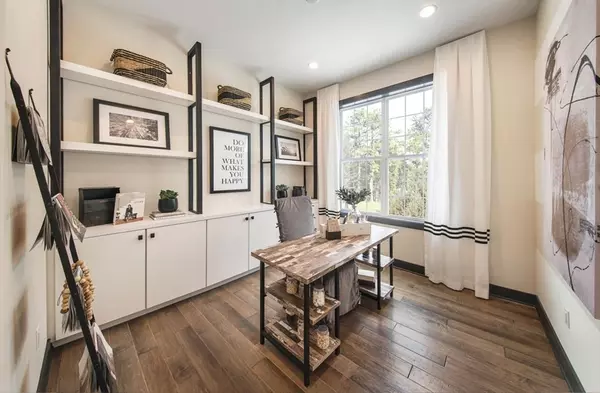36 Juniper Lane #46 Tyngsborough, MA 01879
UPDATED:
11/01/2024 07:06 AM
Key Details
Property Type Condo
Sub Type Condominium
Listing Status Active
Purchase Type For Sale
Square Footage 2,442 sqft
Price per Sqft $450
MLS Listing ID 73307068
Bedrooms 3
Full Baths 3
HOA Fees $540
Year Built 2024
Annual Tax Amount $12
Tax Year 2024
Property Description
Location
State MA
County Middlesex
Zoning RES
Direction GPS Address: 9 Evergreen Way
Rooms
Family Room Flooring - Wood
Basement Y
Primary Bedroom Level First
Dining Room Crown Molding, Flooring - Engineered Hardwood
Kitchen Countertops - Stone/Granite/Solid, Kitchen Island, Recessed Lighting, Flooring - Engineered Hardwood
Interior
Interior Features Study, Loft
Heating Natural Gas, Propane
Cooling Central Air
Flooring Wood, Tile, Carpet
Fireplaces Number 1
Fireplaces Type Family Room, Living Room
Appliance Oven, Dishwasher, Disposal, Microwave, Range, Range Hood
Laundry Flooring - Stone/Ceramic Tile, Electric Dryer Hookup, First Floor
Exterior
Garage Spaces 2.0
Community Features Shopping, Walk/Jog Trails, Golf
Waterfront false
Roof Type Shingle
Total Parking Spaces 2
Garage Yes
Building
Story 2
Sewer Public Sewer
Water Public
Others
Senior Community false
GET MORE INFORMATION




