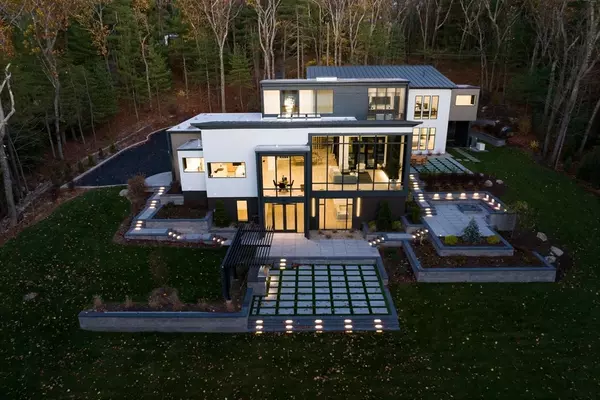26 Spruce Hill Road Weston, MA 02493
UPDATED:
11/19/2024 02:36 PM
Key Details
Property Type Single Family Home
Sub Type Single Family Residence
Listing Status Active
Purchase Type For Sale
Square Footage 8,495 sqft
Price per Sqft $694
MLS Listing ID 73313706
Style Contemporary
Bedrooms 6
Full Baths 6
Half Baths 1
HOA Y/N false
Year Built 2024
Annual Tax Amount $9,999
Tax Year 2024
Lot Size 1.880 Acres
Acres 1.88
Property Description
Location
State MA
County Middlesex
Zoning Res. A
Direction Kings Grant Rd. to Spruce Hill Rd.
Rooms
Family Room Flooring - Hardwood, Exterior Access, Open Floorplan
Basement Full, Finished, Walk-Out Access, Interior Entry, Concrete
Primary Bedroom Level Second
Dining Room Flooring - Hardwood, Exterior Access, Open Floorplan
Kitchen Flooring - Hardwood, Pantry, Countertops - Stone/Granite/Solid, Kitchen Island, Cabinets - Upgraded, Open Floorplan, Second Dishwasher
Interior
Interior Features Exercise Room, Mud Room, Home Office, Game Room, Foyer, Wet Bar, Internet Available - Broadband, High Speed Internet
Heating Central, Forced Air, Radiant, Natural Gas, Hydro Air
Cooling Central Air
Flooring Tile, Vinyl / VCT, Engineered Hardwood
Fireplaces Number 1
Fireplaces Type Living Room
Appliance Gas Water Heater, Oven, Disposal, Microwave, ENERGY STAR Qualified Refrigerator, ENERGY STAR Qualified Dryer, ENERGY STAR Qualified Dishwasher, ENERGY STAR Qualified Washer, Range Hood, Cooktop
Laundry Second Floor, Electric Dryer Hookup, Washer Hookup
Exterior
Exterior Feature Porch, Patio, Covered Patio/Deck, Professional Landscaping, Sprinkler System, Decorative Lighting, Screens, Garden
Garage Spaces 3.0
Community Features Public Transportation, Shopping, Pool, Tennis Court(s), Walk/Jog Trails, Golf, Medical Facility, Bike Path, Conservation Area, Highway Access, House of Worship, Private School, T-Station, University
Utilities Available for Gas Range, for Electric Oven, for Electric Dryer, Washer Hookup, Generator Connection
Waterfront false
Roof Type Metal,Other
Total Parking Spaces 10
Garage Yes
Building
Lot Description Cul-De-Sac
Foundation Concrete Perimeter
Sewer Private Sewer
Water Public
Schools
Elementary Schools Weston
Middle Schools Weston
High Schools Weston
Others
Senior Community false
GET MORE INFORMATION




