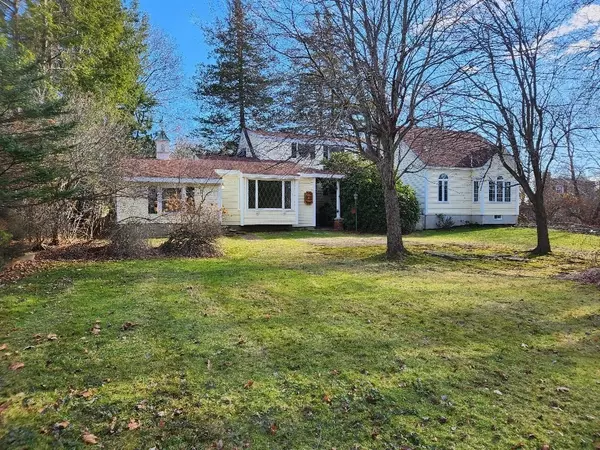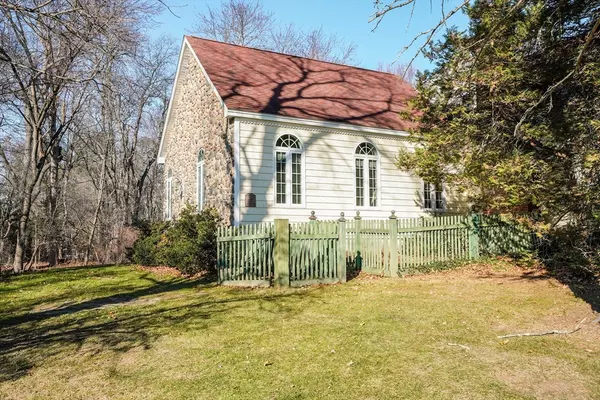22 Freeport Ave Methuen, MA 01844
UPDATED:
11/21/2024 08:30 AM
Key Details
Property Type Single Family Home
Sub Type Single Family Residence
Listing Status Active
Purchase Type For Sale
Square Footage 2,565 sqft
Price per Sqft $300
MLS Listing ID 73314347
Style Cape
Bedrooms 3
Full Baths 3
HOA Y/N false
Year Built 1962
Annual Tax Amount $6,902
Tax Year 2024
Lot Size 0.600 Acres
Acres 0.6
Property Description
Location
State MA
County Essex
Zoning RB
Direction Route 113 (N. Lowell St.) to Tyler Street to Freeport Avenue.
Rooms
Family Room Cathedral Ceiling(s), Flooring - Stone/Ceramic Tile, Cable Hookup, Exterior Access, Open Floorplan, Slider, Lighting - Overhead
Basement Full, Interior Entry, Bulkhead, Sump Pump, Concrete, Unfinished
Primary Bedroom Level Main, First
Dining Room Flooring - Hardwood, Lighting - Overhead
Kitchen Closet, Flooring - Vinyl, Window(s) - Stained Glass, Countertops - Stone/Granite/Solid, Countertops - Upgraded, French Doors, Cabinets - Upgraded, Cable Hookup, Recessed Lighting, Remodeled, Lighting - Overhead, Decorative Molding
Interior
Interior Features Closet, Cable Hookup, Recessed Lighting, Crown Molding, Cathedral Ceiling(s), Open Floorplan, Lighting - Overhead, Den, Foyer, Entry Hall
Heating Forced Air, Natural Gas
Cooling Central Air, Dual
Flooring Tile, Vinyl, Hardwood, Flooring - Hardwood, Flooring - Stone/Ceramic Tile, Flooring - Vinyl
Fireplaces Number 2
Fireplaces Type Living Room
Appliance Water Heater, Oven, Dishwasher, Microwave, Range, Refrigerator, Washer, Dryer
Laundry Exterior Access, Washer Hookup, Sink, In Basement, Electric Dryer Hookup
Exterior
Exterior Feature Patio, Rain Gutters, Storage, Screens, Fenced Yard, Stone Wall
Garage Spaces 1.0
Fence Fenced/Enclosed, Fenced
Community Features Shopping, Medical Facility, Highway Access, Public School
Utilities Available for Gas Range, for Electric Dryer, Washer Hookup
Waterfront false
Roof Type Shingle
Total Parking Spaces 3
Garage Yes
Building
Foundation Concrete Perimeter
Sewer Public Sewer
Water Public
Others
Senior Community false
GET MORE INFORMATION




