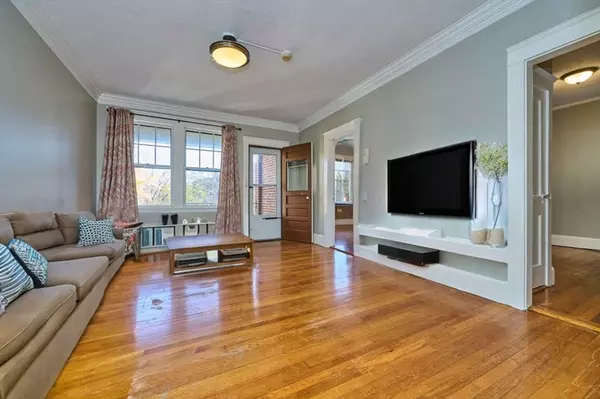26 Chiswick Rd #14 Boston, MA 02135
UPDATED:
01/05/2025 08:05 AM
Key Details
Property Type Condo
Sub Type Condominium
Listing Status Active
Purchase Type For Sale
Square Footage 740 sqft
Price per Sqft $660
MLS Listing ID 73314561
Bedrooms 2
Full Baths 1
HOA Fees $579/mo
Year Built 1920
Annual Tax Amount $4,795
Tax Year 2024
Property Description
Location
State MA
County Suffolk
Area Brighton'S Chestnut Hill
Zoning CD
Direction Englewood Ave or Comm Ave to Chiswick Rd
Rooms
Basement N
Interior
Heating Hot Water, Natural Gas
Cooling Window Unit(s)
Flooring Tile, Hardwood
Appliance Range, Dishwasher, Disposal, Microwave, Refrigerator
Laundry Common Area
Exterior
Exterior Feature Porch, Balcony
Community Features Public Transportation, Shopping, Pool, Tennis Court(s), Park, Walk/Jog Trails, Golf, Highway Access, T-Station, University
Utilities Available for Gas Range
Roof Type Rubber
Garage No
Building
Story 1
Sewer Public Sewer
Water Public
Others
Pets Allowed Yes w/ Restrictions
Senior Community false
Acceptable Financing Contract
Listing Terms Contract



