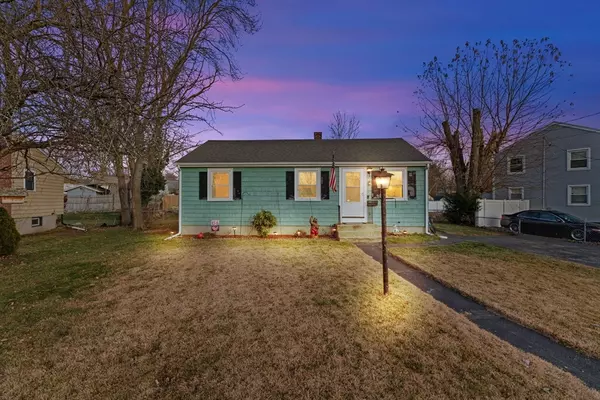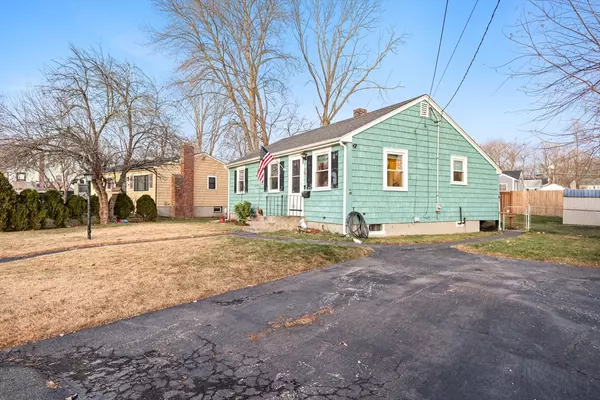203 Algonquin St Brockton, MA 02302
OPEN HOUSE
Sat Jan 18, 11:30am - 1:00pm
UPDATED:
01/18/2025 03:40 PM
Key Details
Property Type Single Family Home
Sub Type Single Family Residence
Listing Status Active
Purchase Type For Sale
Square Footage 748 sqft
Price per Sqft $467
MLS Listing ID 73317485
Style Ranch
Bedrooms 3
Full Baths 1
HOA Y/N false
Year Built 1950
Annual Tax Amount $3,915
Tax Year 2024
Lot Size 7,405 Sqft
Acres 0.17
Property Description
Location
State MA
County Plymouth
Zoning R1C
Direction Off East Ashland
Rooms
Basement Full, Bulkhead, Sump Pump, Unfinished
Primary Bedroom Level First
Kitchen Flooring - Laminate
Interior
Heating Baseboard, Oil
Cooling None
Flooring Tile, Laminate, Hardwood
Appliance Range, Refrigerator, Washer, Dryer
Laundry Electric Dryer Hookup, Washer Hookup, In Basement
Exterior
Exterior Feature Porch - Screened, Fenced Yard
Fence Fenced
Roof Type Other
Total Parking Spaces 4
Garage No
Building
Foundation Concrete Perimeter
Sewer Public Sewer
Water Public
Architectural Style Ranch
Others
Senior Community false



