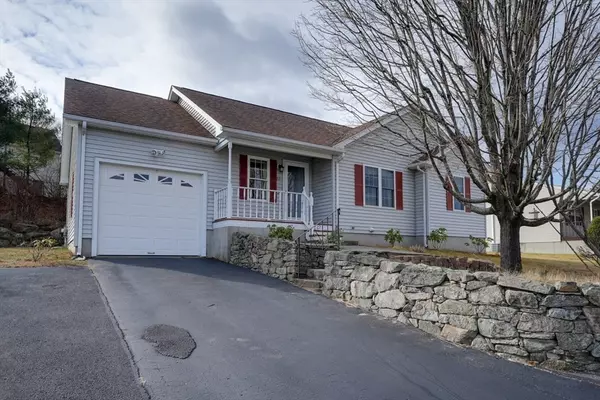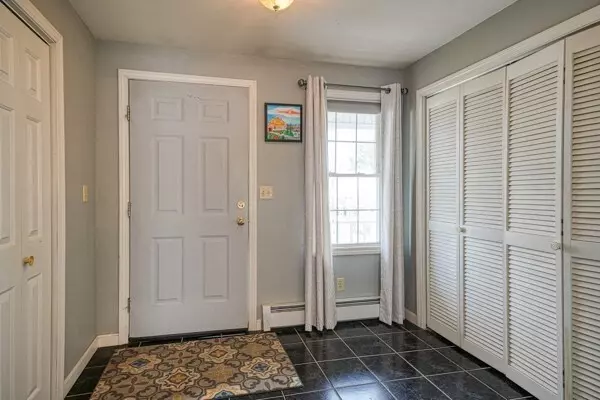30 Deacon St #30 Northborough, MA 01532
UPDATED:
01/11/2025 08:05 AM
Key Details
Property Type Condo
Sub Type Condominium
Listing Status Active
Purchase Type For Sale
Square Footage 1,333 sqft
Price per Sqft $397
MLS Listing ID 73324074
Bedrooms 3
Full Baths 2
HOA Fees $189/mo
Year Built 1994
Annual Tax Amount $5,752
Tax Year 2024
Lot Size 6,969 Sqft
Acres 0.16
Property Description
Location
State MA
County Worcester
Zoning RC
Direction Rt 20 to East Main to Allison to Deacon
Rooms
Basement Y
Primary Bedroom Level First
Dining Room Flooring - Laminate
Kitchen Closet/Cabinets - Custom Built, Flooring - Stone/Ceramic Tile, Deck - Exterior, Exterior Access
Interior
Interior Features Closet, Entrance Foyer, Wired for Sound
Heating Baseboard, Oil
Cooling Window Unit(s)
Flooring Tile, Vinyl, Carpet, Laminate, Flooring - Stone/Ceramic Tile
Fireplaces Number 1
Fireplaces Type Living Room
Appliance Range, Dishwasher, Microwave, Refrigerator, Washer/Dryer
Laundry Dryer Hookup - Electric, Washer Hookup, Laundry Closet, First Floor, In Unit
Exterior
Exterior Feature Porch, Deck
Garage Spaces 1.0
Community Features Public Transportation, Park, Golf, Medical Facility, Laundromat, Highway Access, House of Worship, Adult Community
Utilities Available for Electric Range
Roof Type Shingle
Total Parking Spaces 2
Garage Yes
Building
Story 1
Sewer Public Sewer
Water Public
Others
Pets Allowed Yes w/ Restrictions
Senior Community false



