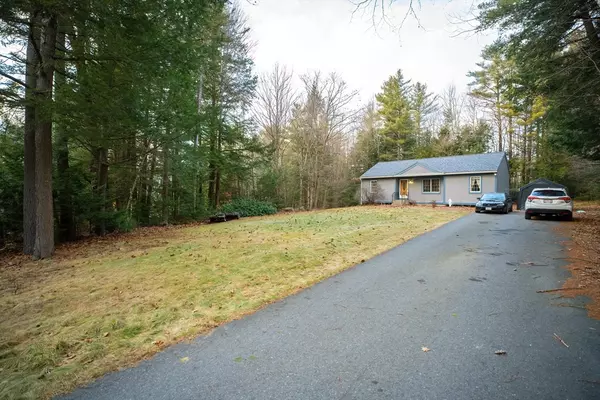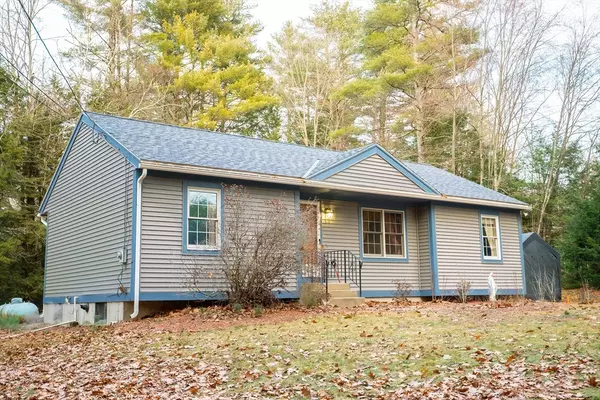226 Metcalf St Winchendon, MA 01475
OPEN HOUSE
Sun Jan 19, 12:00pm - 2:00pm
UPDATED:
01/12/2025 08:05 AM
Key Details
Property Type Single Family Home
Sub Type Single Family Residence
Listing Status Active
Purchase Type For Sale
Square Footage 1,056 sqft
Price per Sqft $321
MLS Listing ID 73324424
Style Ranch
Bedrooms 3
Full Baths 1
HOA Y/N false
Year Built 1990
Annual Tax Amount $3,233
Tax Year 2024
Lot Size 0.730 Acres
Acres 0.73
Property Description
Location
State MA
County Worcester
Area Winchendon Center
Zoning R1
Direction Main St to Chase Ln to Krantz Rd to Metcalf St arrive at 226 Metcalf St
Rooms
Basement Full, Interior Entry, Sump Pump, Concrete
Primary Bedroom Level Main, First
Dining Room Deck - Exterior, Exterior Access, Open Floorplan, Slider
Kitchen Open Floorplan
Interior
Heating Baseboard, Propane
Cooling None
Flooring Carpet, Laminate, Vinyl / VCT, Wood Laminate
Appliance Water Heater, Tankless Water Heater, Range, Dishwasher, Refrigerator
Laundry In Basement, Electric Dryer Hookup, Washer Hookup
Exterior
Exterior Feature Deck - Wood
Utilities Available for Electric Range, for Electric Oven, for Electric Dryer, Washer Hookup
Roof Type Shingle
Total Parking Spaces 4
Garage No
Building
Lot Description Wooded, Cleared, Level
Foundation Concrete Perimeter
Sewer Private Sewer
Water Public
Architectural Style Ranch
Schools
Middle Schools Murdock
High Schools Murdock
Others
Senior Community false



