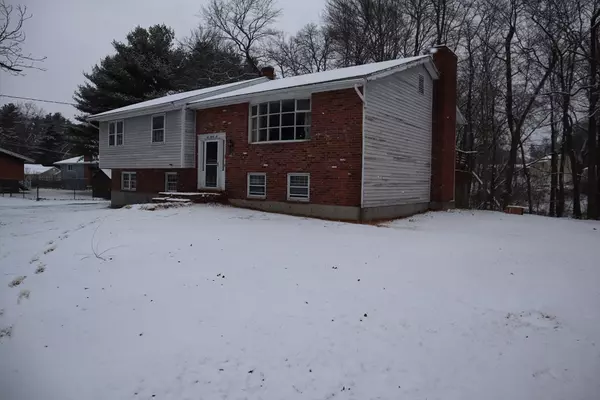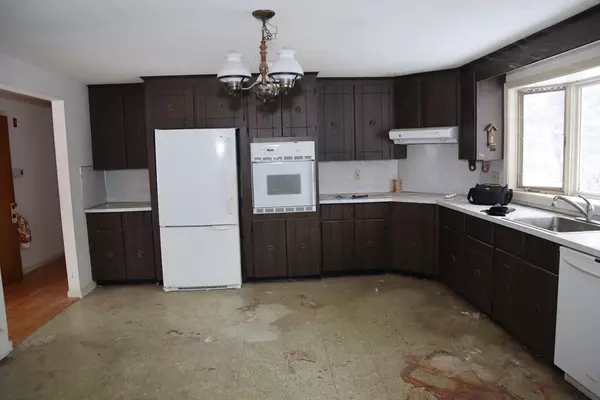196 Chapin Hudson, MA 01749
UPDATED:
01/14/2025 04:47 PM
Key Details
Property Type Single Family Home
Sub Type Single Family Residence
Listing Status Active Under Contract
Purchase Type For Sale
Square Footage 1,548 sqft
Price per Sqft $284
MLS Listing ID 73325324
Style Raised Ranch
Bedrooms 3
Full Baths 3
HOA Y/N false
Year Built 1969
Annual Tax Amount $6,626
Tax Year 2024
Lot Size 0.370 Acres
Acres 0.37
Property Description
Location
State MA
County Middlesex
Zoning RES
Direction Use GPS
Rooms
Family Room Wet Bar
Basement Full, Partially Finished
Primary Bedroom Level First
Dining Room Flooring - Wall to Wall Carpet, Balcony / Deck
Kitchen Flooring - Stone/Ceramic Tile
Interior
Heating Baseboard
Cooling Wind
Flooring Wood, Tile, Carpet
Fireplaces Number 1
Fireplaces Type Dining Room
Appliance Gas Water Heater, Range, Dishwasher
Laundry In Basement
Exterior
Exterior Feature Deck
Garage Spaces 2.0
Community Features Shopping, Park, Public School
Roof Type Shingle
Total Parking Spaces 4
Garage Yes
Building
Lot Description Level
Foundation Concrete Perimeter
Sewer Public Sewer
Water Public
Architectural Style Raised Ranch
Others
Senior Community false



