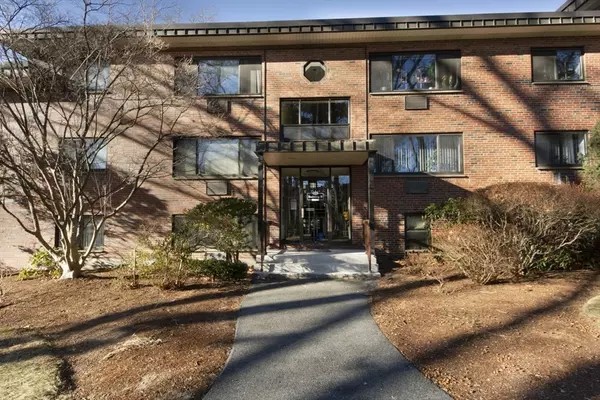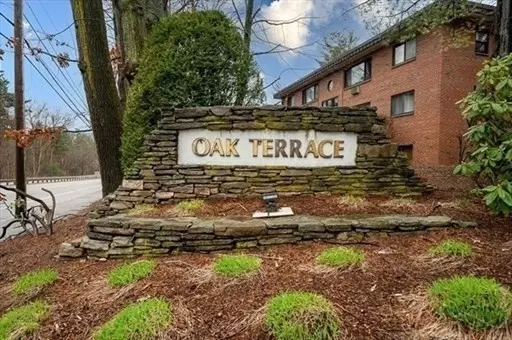1325 Worcester Rd #B8 Framingham, MA 01701
UPDATED:
01/16/2025 02:56 PM
Key Details
Property Type Condo
Sub Type Condominium
Listing Status Active
Purchase Type For Sale
Square Footage 700 sqft
Price per Sqft $398
MLS Listing ID 73326014
Bedrooms 1
Full Baths 1
HOA Fees $492/mo
Year Built 1967
Annual Tax Amount $2,860
Tax Year 2024
Property Description
Location
State MA
County Middlesex
Zoning B
Direction GPS multiple directions based on where you are coming from. Worcester Road is also Route 9.
Rooms
Basement Y
Primary Bedroom Level Main, First
Dining Room Flooring - Vinyl, Breakfast Bar / Nook, Open Floorplan, Lighting - Overhead
Kitchen Flooring - Vinyl, Countertops - Stone/Granite/Solid, Countertops - Upgraded, Cabinets - Upgraded, Remodeled, Stainless Steel Appliances, Lighting - Overhead
Interior
Interior Features Internet Available - Unknown
Heating Electric Baseboard, Electric, Unit Control, Wall Furnace
Cooling Window Unit(s), Wall Unit(s), Unit Control
Flooring Tile, Vinyl
Appliance Range, Dishwasher, Disposal, Refrigerator, ENERGY STAR Qualified Refrigerator, ENERGY STAR Qualified Dishwasher, Oven
Laundry Lighting - Overhead, Sink, In Basement, Common Area, In Building
Exterior
Exterior Feature Screens, Professional Landscaping, Sprinkler System
Pool Association, In Ground
Community Features Public Transportation, Shopping, Pool, Tennis Court(s), Park, Walk/Jog Trails, Medical Facility, Laundromat, Highway Access, House of Worship, Public School, T-Station, University
Utilities Available for Electric Range, for Electric Oven
Roof Type Rubber
Total Parking Spaces 2
Garage No
Building
Story 1
Sewer Public Sewer
Water Public
Others
Pets Allowed Yes w/ Restrictions
Senior Community false
Acceptable Financing Contract
Listing Terms Contract



