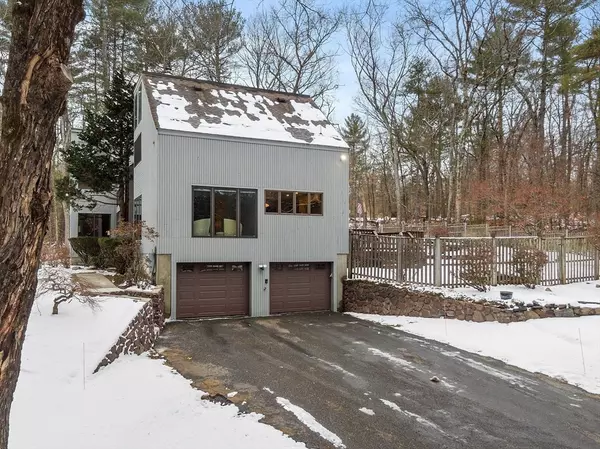91 Laurelwood Drive Carlisle, MA 01741
OPEN HOUSE
Sat Jan 18, 11:00am - 1:00pm
Sun Jan 19, 12:00pm - 3:00pm
UPDATED:
01/17/2025 03:17 AM
Key Details
Property Type Single Family Home
Sub Type Single Family Residence
Listing Status Active
Purchase Type For Sale
Square Footage 3,162 sqft
Price per Sqft $428
Subdivision Hemlock Hill Estates
MLS Listing ID 73326244
Style Contemporary
Bedrooms 4
Full Baths 2
Half Baths 1
HOA Y/N false
Year Built 1977
Annual Tax Amount $13,753
Tax Year 2024
Lot Size 2.000 Acres
Acres 2.0
Property Description
Location
State MA
County Middlesex
Zoning B
Direction Rt 3 or Rt 4 to Treble Cove Road to Milne Cove Road to Laurelwood Drive. Please use GPS to confirm.
Rooms
Family Room Flooring - Hardwood, Window(s) - Picture, Open Floorplan, Recessed Lighting, Slider, Sunken
Basement Full, Garage Access
Primary Bedroom Level Second
Dining Room Flooring - Hardwood, Lighting - Pendant, Lighting - Overhead
Kitchen Flooring - Stone/Ceramic Tile, Dining Area, Countertops - Stone/Granite/Solid, Cabinets - Upgraded, Deck - Exterior, Exterior Access, Recessed Lighting, Remodeled, Slider, Stainless Steel Appliances
Interior
Interior Features Recessed Lighting, Ceiling - Half-Vaulted, Sunken, Lighting - Pendant, Lighting - Overhead, Vaulted Ceiling(s), Slider, Beadboard, Closet, Sitting Room, Study, Sun Room, Loft, Mud Room, Center Hall
Heating Forced Air, Electric Baseboard, Heat Pump, Wood Stove
Cooling Central Air
Flooring Wood, Tile, Carpet, Flooring - Wood, Flooring - Hardwood, Flooring - Wall to Wall Carpet, Flooring - Stone/Ceramic Tile
Fireplaces Number 1
Fireplaces Type Living Room, Wood / Coal / Pellet Stove
Appliance Electric Water Heater, Water Heater, Oven, Dishwasher, Disposal, Microwave, Range, Refrigerator, Washer, Dryer, Range Hood, Water Softener
Laundry Electric Dryer Hookup, First Floor, Washer Hookup
Exterior
Exterior Feature Deck - Wood, Patio, Pool - Inground, Fenced Yard, Garden
Garage Spaces 2.0
Fence Fenced
Pool In Ground
Community Features Walk/Jog Trails, Conservation Area
Utilities Available for Gas Range, for Electric Dryer, Washer Hookup
Roof Type Shingle
Total Parking Spaces 4
Garage Yes
Private Pool true
Building
Lot Description Corner Lot, Wooded
Foundation Concrete Perimeter
Sewer Private Sewer
Water Private
Architectural Style Contemporary
Schools
Elementary Schools Carlisle
Middle Schools Carlisle
High Schools Concord Carlisl
Others
Senior Community false



