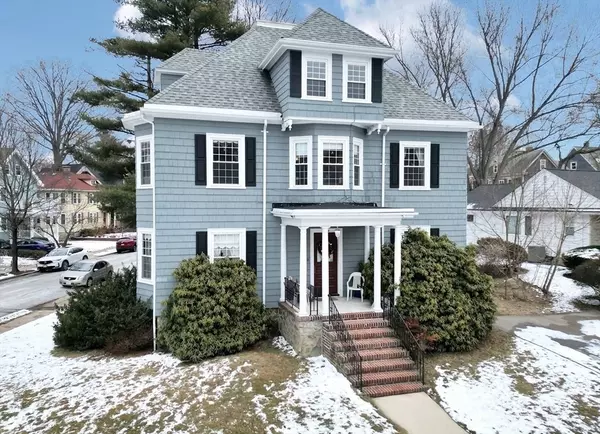20 Stratford St Boston, MA 02132
OPEN HOUSE
Sat Jan 18, 11:00am - 12:30pm
Sun Jan 19, 11:00am - 1:00pm
UPDATED:
01/16/2025 03:01 AM
Key Details
Property Type Single Family Home
Sub Type Single Family Residence
Listing Status Active
Purchase Type For Sale
Square Footage 3,491 sqft
Price per Sqft $372
MLS Listing ID 73326242
Style Colonial
Bedrooms 6
Full Baths 2
Half Baths 2
HOA Y/N false
Year Built 1900
Annual Tax Amount $9,187
Tax Year 2025
Lot Size 9,147 Sqft
Acres 0.21
Property Description
Location
State MA
County Suffolk
Area West Roxbury
Zoning 0101
Direction Centre to Park to Clement to Stratford, WR Pkwy to Pelton to Stratford or GPS
Rooms
Family Room Flooring - Wall to Wall Carpet, Flooring - Wood, Exterior Access
Basement Full, Walk-Out Access, Interior Entry, Bulkhead, Concrete, Unfinished
Primary Bedroom Level Second
Dining Room Closet/Cabinets - Custom Built, Flooring - Wall to Wall Carpet, Flooring - Wood, Window(s) - Bay/Bow/Box
Kitchen Bathroom - Half, Flooring - Vinyl, Dining Area, Balcony / Deck, Balcony - Exterior, Pantry, Attic Access, Gas Stove, Breezeway, Window Seat
Interior
Interior Features Bathroom - Full, Bathroom - With Tub, Bathroom, Bedroom, Sitting Room, Sun Room, Walk-up Attic, Other
Heating Hot Water, Natural Gas
Cooling None, Other
Flooring Wood, Tile, Vinyl, Carpet, Flooring - Hardwood, Flooring - Wood
Fireplaces Number 1
Fireplaces Type Living Room
Appliance Gas Water Heater, Dishwasher, Refrigerator, Washer, Dryer
Exterior
Exterior Feature Porch, Deck, Deck - Roof, Deck - Wood, Covered Patio/Deck
Community Features Public Transportation, Shopping, Pool, Tennis Court(s), Park, Walk/Jog Trails, Golf, Medical Facility, Conservation Area, Highway Access, House of Worship, Private School, Public School, T-Station, Sidewalks
Utilities Available for Gas Range
Roof Type Shingle,Asphalt/Composition Shingles
Total Parking Spaces 2
Garage No
Building
Lot Description Corner Lot, Cleared, Level
Foundation Stone
Sewer Public Sewer
Water Public
Architectural Style Colonial
Schools
High Schools Boston Public
Others
Senior Community false
Acceptable Financing Seller W/Participate
Listing Terms Seller W/Participate



