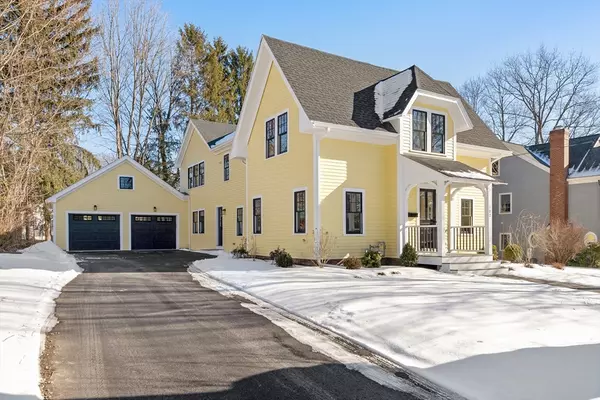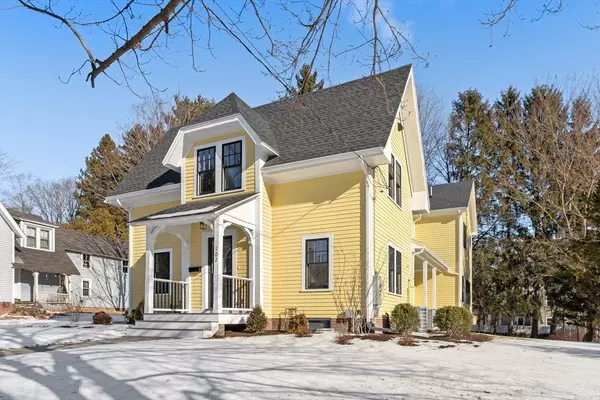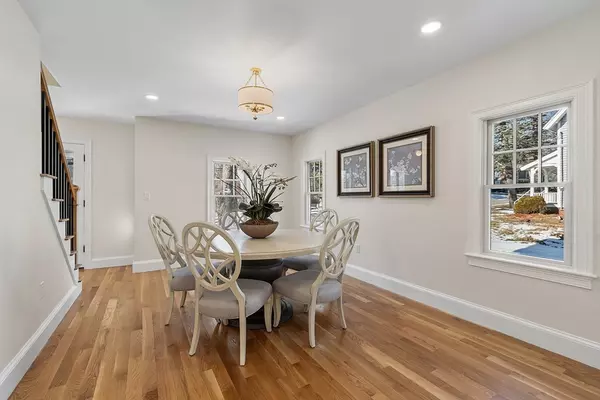102 South Road Bedford, MA 01730
OPEN HOUSE
Sat Jan 18, 12:00pm - 1:30pm
Sun Jan 19, 11:00am - 12:30pm
UPDATED:
01/16/2025 01:02 AM
Key Details
Property Type Single Family Home
Sub Type Single Family Residence
Listing Status Active
Purchase Type For Sale
Square Footage 3,026 sqft
Price per Sqft $644
Subdivision Center Of Town
MLS Listing ID 73326601
Style Colonial
Bedrooms 4
Full Baths 3
HOA Y/N false
Year Built 1880
Tax Year 2025
Lot Size 0.330 Acres
Acres 0.33
Property Description
Location
State MA
County Middlesex
Zoning C
Direction Great Road to South or Loomis to South (Near Minuteman Bike Path and Center of Town)
Rooms
Family Room Flooring - Hardwood, Balcony / Deck, French Doors, Exterior Access, Recessed Lighting, Slider
Basement Full, Partially Finished, Walk-Out Access, Radon Remediation System
Primary Bedroom Level Second
Dining Room Flooring - Hardwood, Lighting - Overhead
Kitchen Flooring - Hardwood, Dining Area, Balcony / Deck, Countertops - Stone/Granite/Solid, Kitchen Island, Exterior Access, Open Floorplan, Recessed Lighting, Stainless Steel Appliances
Interior
Interior Features Closet, Recessed Lighting, Office, Bonus Room
Heating Forced Air, Natural Gas
Cooling Central Air
Flooring Tile, Hardwood, Flooring - Hardwood, Laminate
Fireplaces Number 1
Fireplaces Type Family Room
Appliance Tankless Water Heater, Range, Dishwasher, Disposal, Microwave, Refrigerator
Laundry Flooring - Stone/Ceramic Tile, Second Floor
Exterior
Exterior Feature Porch, Deck, Professional Landscaping, Sprinkler System
Garage Spaces 2.0
Community Features Public Transportation, Shopping, Tennis Court(s), Park, Walk/Jog Trails, Bike Path, Public School, Sidewalks
Utilities Available for Electric Range
Roof Type Shingle
Total Parking Spaces 5
Garage Yes
Building
Lot Description Level
Foundation Concrete Perimeter, Stone
Sewer Public Sewer
Water Public
Architectural Style Colonial
Schools
Elementary Schools Davis/Lane
Middle Schools John Glenn
High Schools Bhs
Others
Senior Community false



