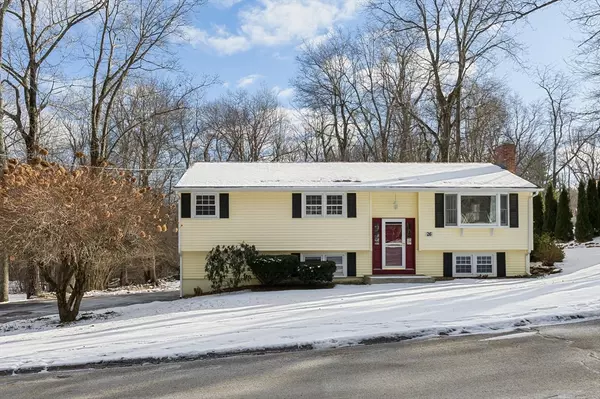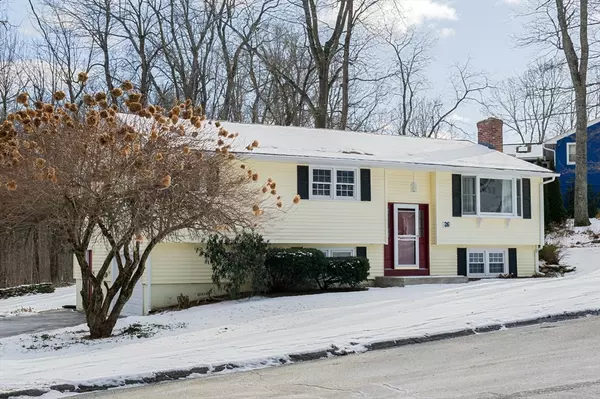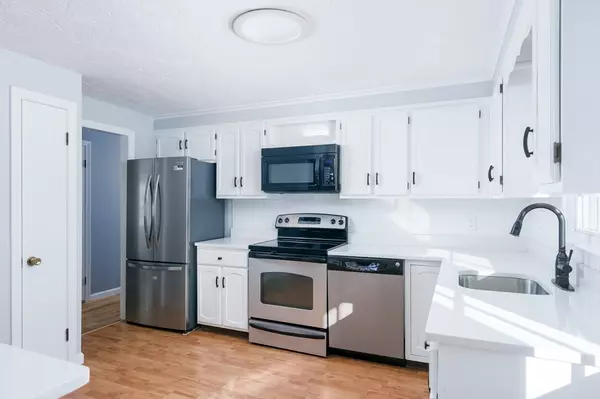26 Cherylann Drive Rutland, MA 01543
OPEN HOUSE
Sun Jan 19, 11:30am - 1:00pm
UPDATED:
01/17/2025 08:30 AM
Key Details
Property Type Single Family Home
Sub Type Single Family Residence
Listing Status Active
Purchase Type For Sale
Square Footage 1,590 sqft
Price per Sqft $314
MLS Listing ID 73326709
Style Raised Ranch,Split Entry
Bedrooms 3
Full Baths 1
Half Baths 1
HOA Y/N false
Year Built 1973
Annual Tax Amount $4,547
Tax Year 2024
Lot Size 0.280 Acres
Acres 0.28
Property Description
Location
State MA
County Worcester
Zoning res
Direction Prescott St to Cheryl Ann
Rooms
Family Room Flooring - Wall to Wall Carpet
Basement Full, Walk-Out Access
Primary Bedroom Level First
Dining Room Flooring - Hardwood
Kitchen Countertops - Stone/Granite/Solid, Breakfast Bar / Nook
Interior
Heating Electric Baseboard
Cooling Wall Unit(s)
Flooring Wood, Tile, Carpet
Fireplaces Number 1
Fireplaces Type Family Room
Appliance Range, Dishwasher, Microwave, Refrigerator
Laundry In Basement
Exterior
Exterior Feature Deck
Garage Spaces 1.0
Community Features Pool, Golf, Laundromat
Roof Type Shingle
Total Parking Spaces 4
Garage Yes
Building
Lot Description Wooded
Foundation Concrete Perimeter
Sewer Public Sewer
Water Public
Architectural Style Raised Ranch, Split Entry
Others
Senior Community false



