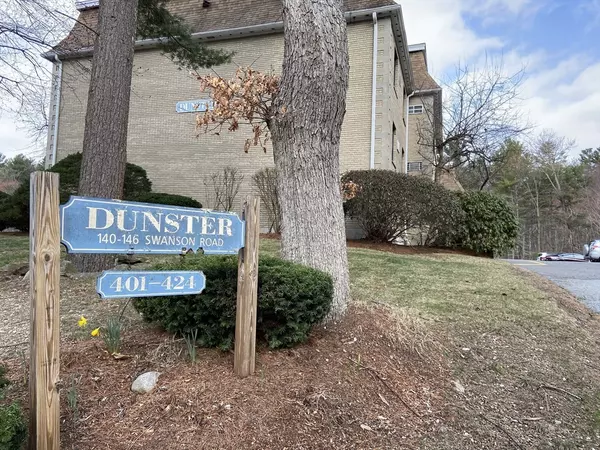140 Swanson Rd #418 Boxborough, MA 01719
OPEN HOUSE
Sat Feb 22, 12:30pm - 2:00pm
Sun Feb 23, 12:30pm - 2:00pm
UPDATED:
02/20/2025 08:30 AM
Key Details
Property Type Condo
Sub Type Condominium
Listing Status Active
Purchase Type For Sale
Square Footage 827 sqft
Price per Sqft $266
MLS Listing ID 73336752
Bedrooms 2
Full Baths 1
HOA Fees $369/mo
Year Built 1970
Annual Tax Amount $2,643
Tax Year 2024
Property Sub-Type Condominium
Property Description
Location
State MA
County Middlesex
Zoning RES
Direction Route 111/Massachusetts Ave to Swanson Road. Look for the sign for the Dunster House, see photos.
Rooms
Basement N
Primary Bedroom Level First
Dining Room Flooring - Wall to Wall Carpet
Kitchen Flooring - Vinyl, Pantry, Lighting - Overhead
Interior
Interior Features Internet Available - Broadband, High Speed Internet
Heating Electric
Cooling Wall Unit(s)
Flooring Carpet, Laminate
Appliance Range, Dishwasher, Refrigerator
Laundry In Building
Exterior
Community Features Public Transportation, Shopping, Park, Walk/Jog Trails, Bike Path, Conservation Area, Highway Access
Utilities Available for Electric Range
Roof Type Shingle
Total Parking Spaces 2
Garage No
Building
Story 1
Sewer Private Sewer
Water Shared Well
Schools
Elementary Schools Choice Of 6
Middle Schools Rj Grey Jr High
High Schools Abrhs
Others
Pets Allowed Yes w/ Restrictions
Senior Community false



