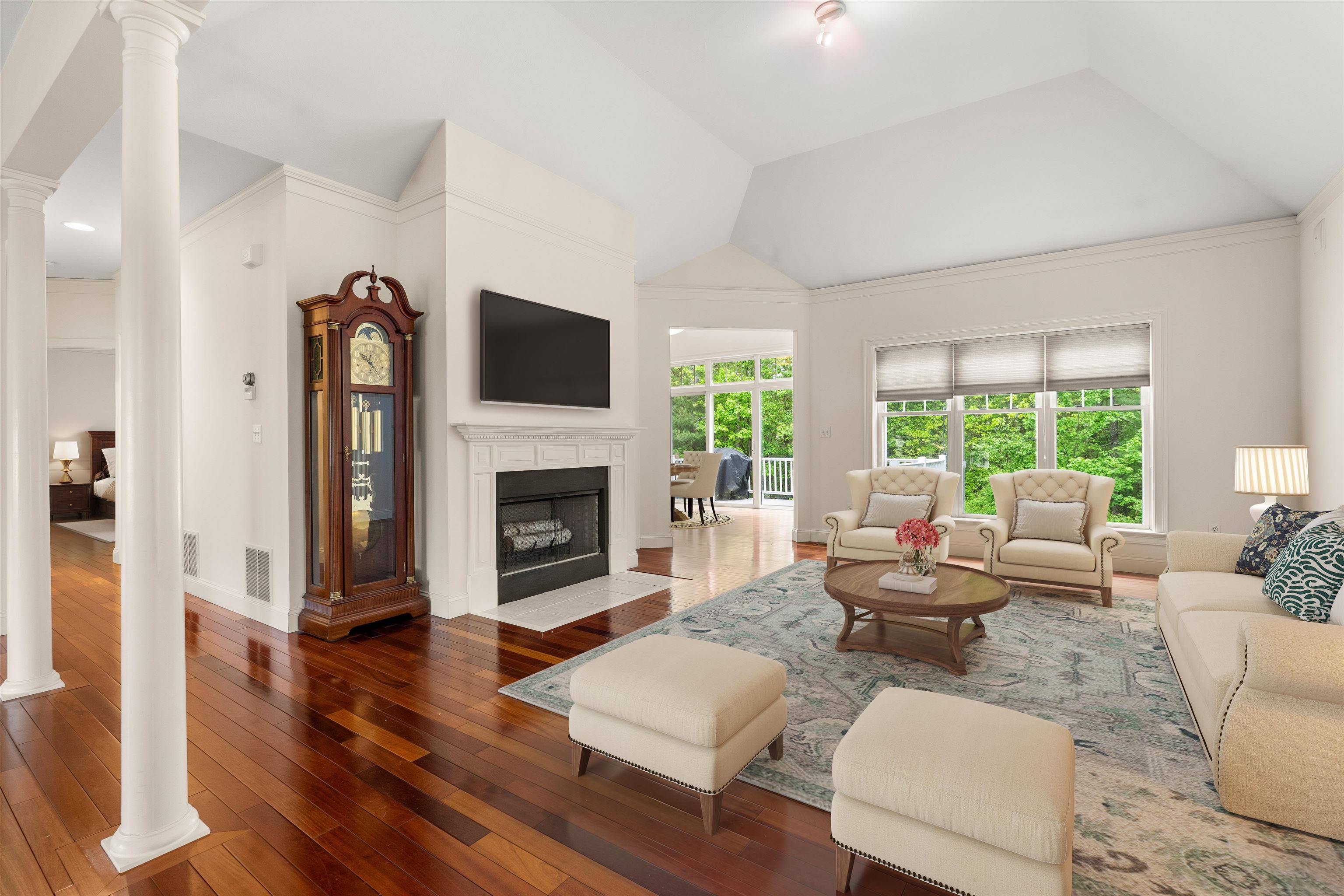6 Cabot LN Bedford, NH 03110
UPDATED:
Key Details
Property Type Single Family Home
Sub Type Single Family
Listing Status Active
Purchase Type For Sale
Square Footage 2,753 sqft
Price per Sqft $272
MLS Listing ID 5042690
Bedrooms 2
Full Baths 1
Three Quarter Bath 2
Construction Status Existing
HOA Fees $719/mo
Year Built 2000
Annual Tax Amount $11,207
Tax Year 2024
Lot Size 1.210 Acres
Acres 1.21
Property Sub-Type Single Family
Property Description
Location
State NH
County Nh-hillsborough
Area Nh-Hillsborough
Zoning RA
Rooms
Basement Entrance Walk-up
Basement Bulkhead, Partially Finished, Stairs - Exterior, Stairs - Interior, Storage Space, Stairs - Basement
Interior
Interior Features Attic - Hatch/Skuttle, Blinds, Dining Area, Fireplaces - 1, Primary BR w/ BA, Natural Light, Soaking Tub, Walk-in Closet, Laundry - 1st Floor
Cooling Central AC
Flooring Carpet, Hardwood, Tile
Equipment Smoke Detectr-HrdWrdw/Bat
Exterior
Garage Spaces 2.0
Utilities Available Cable
Amenities Available Landscaping, Snow Removal, Trash Removal
Roof Type Shingle - Asphalt
Building
Story 1
Foundation Poured Concrete
Sewer Private
Architectural Style Ranch
Construction Status Existing
Schools
Elementary Schools Peter Woodbury Sch
Middle Schools Ross A Lurgio Middle School
High Schools Bedford High School
School District Bedford Sch District Sau #25




