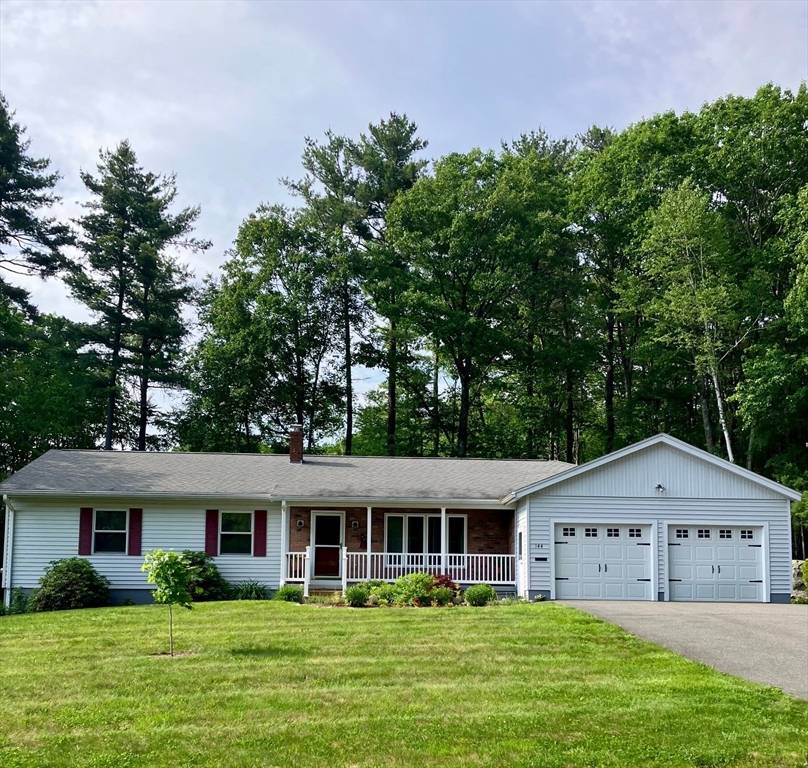144 Lakewood Dr Athol, MA 01331
UPDATED:
Key Details
Property Type Single Family Home
Sub Type Single Family Residence
Listing Status Active
Purchase Type For Sale
Square Footage 1,400 sqft
Price per Sqft $300
MLS Listing ID 73393580
Style Ranch
Bedrooms 3
Full Baths 2
HOA Y/N false
Year Built 1987
Annual Tax Amount $4,753
Tax Year 2025
Lot Size 0.510 Acres
Acres 0.51
Property Sub-Type Single Family Residence
Property Description
Location
State MA
County Worcester
Zoning R
Direction Rte 2A to Colonial, right on to Lakewood Dr.
Rooms
Basement Full, Walk-Out Access, Concrete
Dining Room Closet, Flooring - Laminate, Deck - Exterior, Exterior Access
Kitchen Flooring - Vinyl, Window(s) - Bay/Bow/Box, Exterior Access
Interior
Heating Electric, Ductless
Cooling Ductless
Flooring Tile, Vinyl, Laminate
Appliance Water Heater, Range, Dishwasher, Microwave, Refrigerator, Washer, Dryer
Laundry Closet/Cabinets - Custom Built, Flooring - Vinyl, Deck - Exterior, Electric Dryer Hookup, Exterior Access, Washer Hookup, Sink, First Floor
Exterior
Exterior Feature Porch, Deck, Deck - Composite, Garden
Garage Spaces 2.0
Community Features Shopping, Pool, Golf, Medical Facility, Public School
Utilities Available for Electric Range, for Electric Oven, for Electric Dryer, Washer Hookup
Roof Type Shingle
Total Parking Spaces 6
Garage Yes
Building
Lot Description Wooded, Cleared
Foundation Concrete Perimeter
Sewer Public Sewer
Water Public
Architectural Style Ranch
Others
Senior Community false



