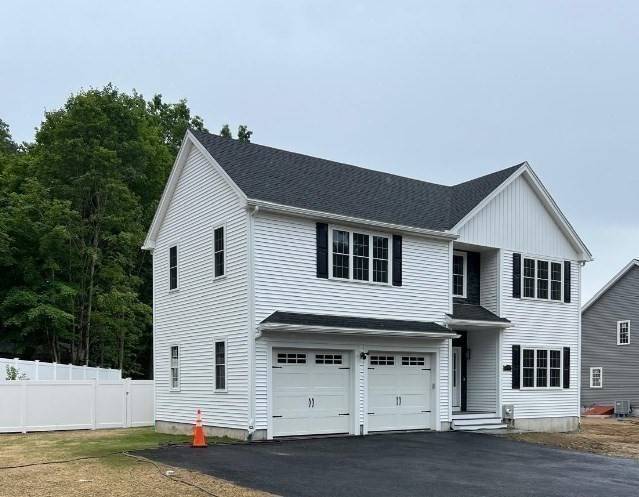34 Clews St Shrewsbury, MA 01545
OPEN HOUSE
Sun Jun 29, 12:00pm - 2:00pm
UPDATED:
Key Details
Property Type Single Family Home
Sub Type Single Family Residence
Listing Status Active
Purchase Type For Sale
Square Footage 3,115 sqft
Price per Sqft $425
MLS Listing ID 73397579
Style Colonial
Bedrooms 4
Full Baths 3
HOA Y/N false
Year Built 2025
Tax Year 2025
Lot Size 0.460 Acres
Acres 0.46
Property Sub-Type Single Family Residence
Property Description
Location
State MA
County Worcester
Direction Use GPS
Rooms
Basement Full
Primary Bedroom Level Second
Interior
Heating Central, Forced Air, Heat Pump, Propane, Air Source Heat Pumps (ASHP), Leased Propane Tank
Cooling Central Air, Heat Pump, Air Source Heat Pumps (ASHP)
Flooring Tile, Hardwood
Fireplaces Number 1
Appliance Water Heater, Tankless Water Heater, Range, Dishwasher, Disposal, Microwave, Refrigerator, Freezer, Range Hood, Water Softener, Plumbed For Ice Maker
Laundry Second Floor, Electric Dryer Hookup, Washer Hookup
Exterior
Exterior Feature Patio, Rain Gutters, Fenced Yard
Garage Spaces 2.0
Fence Fenced/Enclosed, Fenced
Utilities Available for Gas Range, for Electric Oven, for Electric Dryer, Washer Hookup, Icemaker Connection
Roof Type Shingle
Total Parking Spaces 6
Garage Yes
Building
Foundation Concrete Perimeter
Sewer Public Sewer
Water Public
Architectural Style Colonial
Others
Senior Community false



