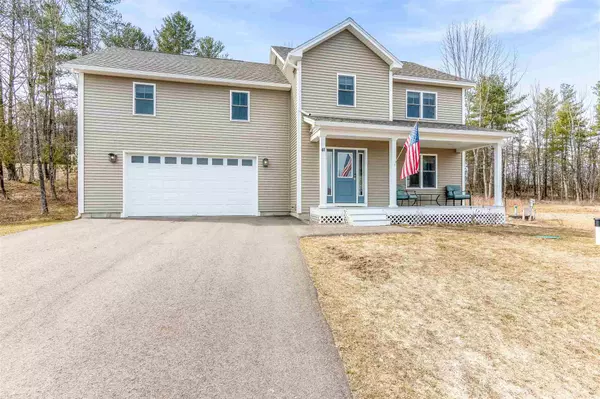Bought with Leigh Horton • CENTURY 21 MRC
For more information regarding the value of a property, please contact us for a free consultation.
41 Seward RD #3 Colchester, VT 05446
Want to know what your home might be worth? Contact us for a FREE valuation!

Our team is ready to help you sell your home for the highest possible price ASAP
Key Details
Sold Price $425,000
Property Type Single Family Home
Sub Type Single Family
Listing Status Sold
Purchase Type For Sale
Square Footage 2,116 sqft
Price per Sqft $200
Subdivision Colden Road Subdivision
MLS Listing ID 4798636
Sold Date 06/18/20
Style Colonial
Bedrooms 4
Full Baths 2
Half Baths 1
Construction Status Existing
HOA Fees $93/qua
Year Built 2018
Annual Tax Amount $8,459
Tax Year 2020
Lot Size 0.510 Acres
Acres 0.51
Property Description
*Video Walkthrough Available* Beautiful four bedroom colonial situated on a dead end road in the Colden Road Subdivision. This newly built home offers a thoughtful layout with quality finishes throughout. The open concept first floor includes hardwood floors and tile throughout. There's a gas fireplace in the living room for the cooler months. Beautiful kitchen with a large pantry, plenty of counter space & cupboards, and a peninsula with seating. A sliding door off the dining area leads to an expansive deck that overlooks your back yard ~ perfect for entertaining or simply relaxing. Four bedrooms upstairs, including a master bedroom with full bath and a separate laundry room. Newly constructed 8 x 12 backyard shed for storage. Let the memory making begin in your beautiful Colchester home!
Location
State VT
County Vt-chittenden
Area Vt-Chittenden
Zoning Res
Rooms
Basement Entrance Interior
Basement Concrete, Full
Interior
Interior Features Blinds, Ceiling Fan, Fireplace - Gas, Fireplaces - 1, Kitchen/Dining, Kitchen/Living, Living/Dining, Primary BR w/ BA, Natural Light, Walk-in Pantry, Laundry - 2nd Floor
Heating Gas - LP/Bottle
Cooling None
Flooring Carpet, Hardwood, Tile
Exterior
Exterior Feature Vinyl
Garage Attached
Garage Spaces 2.0
Utilities Available Cable, Internet - Cable
Amenities Available Snow Removal
Roof Type Shingle - Architectural
Building
Lot Description Subdivision
Story 2
Foundation Concrete
Sewer Community, Septic
Water Community, Drilled Well
Construction Status Existing
Schools
Elementary Schools Union Memorial Primary School
Middle Schools Colchester Middle School
High Schools Colchester High School
School District Colchester School District
Read Less

GET MORE INFORMATION




