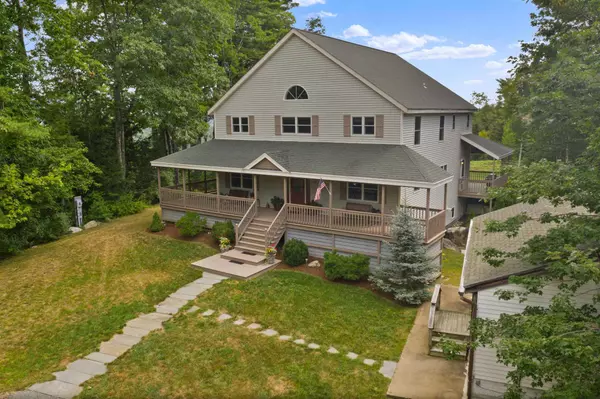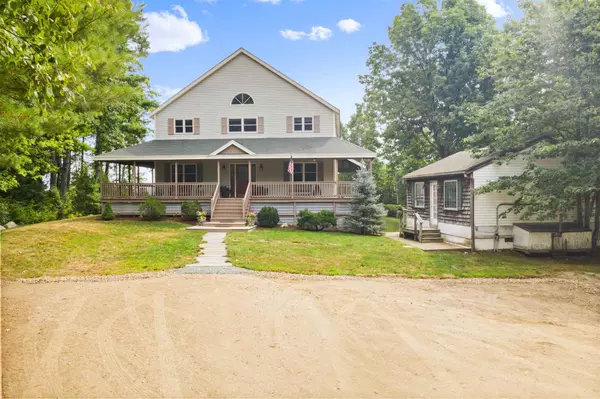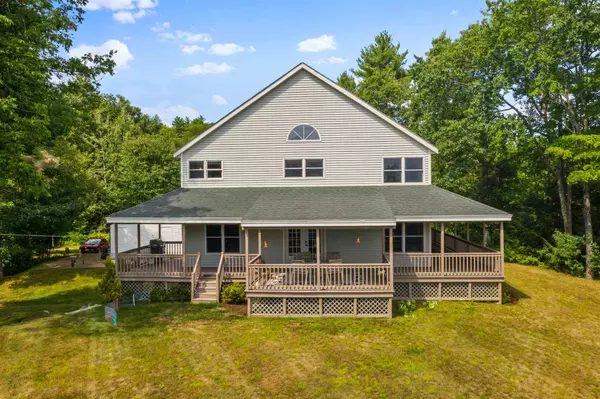Bought with Carl Sack • Lady of the Lake Realty LLC
For more information regarding the value of a property, please contact us for a free consultation.
173 Dane RD Center Harbor, NH 03226
Want to know what your home might be worth? Contact us for a FREE valuation!

Our team is ready to help you sell your home for the highest possible price ASAP
Key Details
Sold Price $455,000
Property Type Single Family Home
Sub Type Single Family
Listing Status Sold
Purchase Type For Sale
Square Footage 2,880 sqft
Price per Sqft $157
MLS Listing ID 4824853
Sold Date 10/15/20
Style Colonial
Bedrooms 4
Full Baths 2
Three Quarter Bath 1
Construction Status Existing
Year Built 2004
Annual Tax Amount $4,532
Tax Year 2019
Lot Size 2.000 Acres
Acres 2.0
Property Description
Rise above it all in this contemporary Lakes Region home perched above Lake Winnipesaukee on over an acre of land with beautiful mountain views. The open floor plan brings everyone together and the outside in with a wrap-around porch on three sides of the home. The first floor features a first-floor laundry, first floor bedroom, open kitchen, dining and living graced with hardwood floors. The kitchen has bar seating, laminate flooring and a side door off to the porch for grilling. The second story has all brand-new carpet throughout the three bedrooms on this floor. The master bedroom is expansive with mountain views, vaulted ceilings, a large walk-in closet with built-ins and a private en-suite bathroom. Enjoy the comfort of forced hot air and central air in throughout the home for the utmost comfort all four New England seasons. The exterior has a large concrete slab for a potential detached garage and currently hosts the year-round exterior office building. Downtown Center Harbor is just a short walk or drive down the street with the town beach and boat launch seconds away.
Location
State NH
County Nh-belknap
Area Nh-Belknap
Zoning AGRICU
Rooms
Basement Entrance Walkout
Basement Stairs - Interior, Unfinished, Walkout, Interior Access, Exterior Access
Interior
Interior Features Ceiling Fan, Kitchen/Dining, Kitchen/Living, Primary BR w/ BA, Vaulted Ceiling, Walk-in Closet, Laundry - 2nd Floor
Heating Gas - LP/Bottle
Cooling Central AC
Flooring Carpet, Hardwood, Laminate
Exterior
Exterior Feature Vinyl Siding
Garage Description Driveway
Utilities Available Cable
Roof Type Shingle - Wood
Building
Lot Description Mountain View, View
Story 2
Foundation Concrete
Sewer Private, Septic
Water Drilled Well
Construction Status Existing
Schools
Elementary Schools Inter-Lakes Elementary
Middle Schools Inter-Lakes Middle School
High Schools Inter-Lakes High School
School District Inter-Lakes Coop Sch Dst
Read Less




