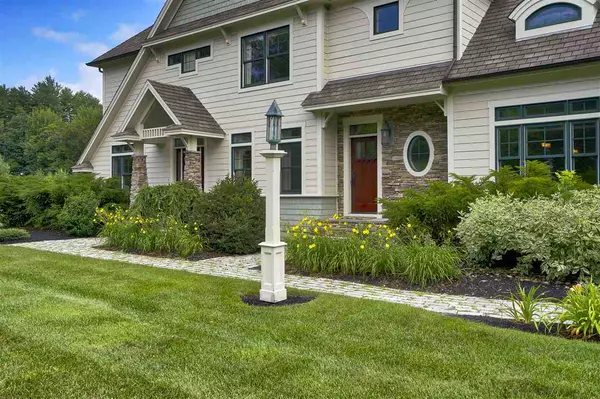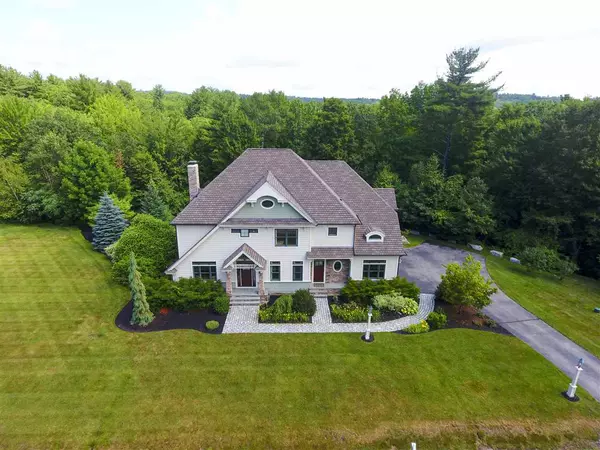Bought with Christine Saba • RE/MAX On the Move & Insight
For more information regarding the value of a property, please contact us for a free consultation.
35 Rolling Woods DR Bedford, NH 03110
Want to know what your home might be worth? Contact us for a FREE valuation!

Our team is ready to help you sell your home for the highest possible price ASAP
Key Details
Sold Price $1,000,000
Property Type Single Family Home
Sub Type Single Family
Listing Status Sold
Purchase Type For Sale
Square Footage 4,474 sqft
Price per Sqft $223
Subdivision Laurel Woods
MLS Listing ID 4764915
Sold Date 11/25/20
Style Colonial
Bedrooms 5
Full Baths 2
Half Baths 1
Construction Status Existing
Year Built 2008
Annual Tax Amount $19,382
Tax Year 2018
Lot Size 2.340 Acres
Acres 2.34
Property Description
Absolutely stunning home by renowned Becks custom home builder, situated on over 2 acres in one of Bedford's premier neighborhoods of Laurel Woods Estates. As you enter through the front door you'll be impressed by the quality of craftsmanship this property offers. Santos mahogany hardwood floors, transom windows, built-ins and extensive moldings throughout. Enjoying cooking and entertaining in your gorgeous gourmet eat-in kitchen with 6 burner cooktop, double ovens, subzero fridge, 2 Fisher Paykel dishwasher drawers, spacious center island with tiger maple wood and soapstone countertops. The first floor has also has a formal living room, dining room and mudroom for all your storage needs.On the second floor you'll find a master suite, walk-in closet, master bathroom with claw foot tub, marble tile shower, his and hers sinks and a separate sitting room or possible 5th bedroom with private dressing room. In addition you'll find 3 generous bedrooms, jack and jill bathroom, en suite and laundry. The attention to detail continues in the finished lower level. The recreation room with second fireplace, 1/2 bath, second family room and dining area is a great place to entertain. Beautifully landscaped yard with cobblestone walkways, mahogany deck, stone patio and spacious side yard that offers privacy and plenty of space to play.
Location
State NH
County Nh-hillsborough
Area Nh-Hillsborough
Zoning RA
Rooms
Basement Entrance Walkout
Basement Finished
Interior
Interior Features Dining Area, Fireplace - Wood, Kitchen Island, Kitchen/Dining, Primary BR w/ BA, Walk-in Closet, Walk-in Pantry, Laundry - 2nd Floor
Heating Gas - LP/Bottle
Cooling Central AC
Flooring Hardwood, Tile
Equipment Irrigation System, Generator - Standby
Exterior
Exterior Feature Cement, Wood
Parking Features Attached
Garage Spaces 3.0
Utilities Available Underground Utilities
Roof Type Shingle - Asphalt
Building
Lot Description Landscaped
Story 2
Foundation Concrete
Sewer Septic
Water Public
Construction Status Existing
Schools
Elementary Schools Riddle Brook Elem
Middle Schools Ross A Lurgio Middle School
High Schools Bedford High School
School District Bedford Sch District Sau #25
Read Less




